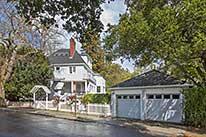 |
|
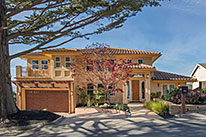 |
|
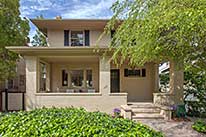 |
1 Brookside Avenue
Berkeley, CA 94705
Elmwood / The Uplands
3 Brm / 2.5 bath
Offered at $2,350,000 – SOLD
Brochure*
Read About Brookside Avenue
 |
Welcome to 1 Brookside Avenue, proudly standing in the highly sought-after Elmwood / The
Uplands neighborhood. With its classic allure and timeless elegance, its family of over 30 years,
has lovingly maintained the original character of this 2,510 square feet home with 3 bedrooms,
three and half bathrooms, while creating impressive updates. When you visit, be sure to give
yourself ample time to appreciate and enjoy the extraordinary artistic variations and the details
of the craftsmanship.
This house reveals the skill and artistry which went into its creation. Each room is a gem,
featuring finely detailed trim and varied designs around the windows and doorways. The
elegant crown molding, and classic wainscoting further enhance its charm. The variety and
craftsmanship not only showcase an exceptional attention to detail but also infuse every room
with an ageless grace.
The historic appeal has been thoughtfully created and is evident in the details throughout. The
living room and master bedroom feature stone fireplaces, while high coved ceilings and crown
molding add to the charm. Spacious rooms are complemented by a unique array of wood-
casement French doors, French windows, and multi-pane leaded glass windows. These elements
invite natural light, casting a warm glow over the newly refinished hardwood floors with a rich
amber hue. Many of these windows frame views of amazing, majestic oak trees, another
hallmark of Berkeley.
The unique and well-designed flowing floor plan offers formal living and dining rooms,
updated kitchen with an adjacent breakfast room that is surrounded by various sized windows
which offer a glorious view of the garden with flowers, lawn, foliage, and mature tree views.
Adjacent to this room you access the deck and garden via sliding glass doors. The classic den,
with separate entrance and a series of wood casement windows overlooks the picturesque
expansive backyard. It also has a built-in desk with a stone surface.
The living room features a stone fireplace with stately wood mantel. Placed to the right of the
fireplace is a bookcase with glass shelves and a cupboard for hidden storage. Two large French
windows, hardwood floor and outstanding woodwork add a country elegance to this room.
The formal dining room with crown molding and high ceiling is elegantly accented by rows of
leaded multipaned windows. The striking French window highlights the sophisticated
atmosphere. Visions of holiday dinners with family and friends come to mind.
This home is ideal for graceful entertaining and everyday family living. There is an enchanting
wide stair way and landing that leads from the living room to the breakfast room and deck. One
can also enter the kitchen from the formal dining room. The kitchen has a brand-new stainless-
steel Bosch six burner cooktop, stainless appliances, an additional stainless prep sink and
abundant storage space. The main sink is conveniently situated in front of a strategically placed
window which overlooks the deck and the magical yard.
A stairway with a majestic high ceiling leads you to the second floor. You will be greeted by a
multipaned French door. The gracefully detailed frame enhances the door’s beauty and creates a
focal point in the hallway.
The primary suite has a European flair offering two elegant Romeo and Juliet balconies with
French doors featuring multipaned windows. A handsome stone fireplace and hearth is framed
by gorgeous wall sconces, high coved ceiling, detailed crown molding, high baseboards, and a
variety of distinctive door and window frames, each adding its own unique charm.
The primary suite bathroom black-and-white tile floor, with its mix of various shapes and sizes,
forms a thoughtfully designed and pleasant pattern. It features two separate wash basins, a large
frameless shower with dual heads, wainscoting, storage and a view of the old oak tree.
Dressing room is a charming nod to a bygone era, adding a touch of timeless elegance to the
suite. With two matching wardrobe closets, and another with shelves, built-in drawers all made
with the careful craftsman touch that permeates throughout the home. The dressing area itself is
complemented by a cleverly place window overlooking the gardens and a quaint window seat
with another window. There is plenty of natural light in this special room.
As you walk into the second bedroom, you'll be instantly taken by its exceptional charisma. The
high coved ceiling and four large double-pane wood casement bay windows flood the room
with natural light, enhancing its spacious feel. The wood paneling, wainscoting, and crown
molding are heightened by the unique detailed woodwork surrounding the room. A charming,
classic craftsman windowed door opens to a cozy balcony that overlooks the exquisite garden,
offering a serene retreat.
The spacious hallway bathroom has been updated while preserving the essence of its era. The
large jet tub, tile and marble motif with French glass doors radiate an old-world charm.
Walking up the winding staircase to the third floor will bring you to the guest retreat. A
generous dual-pane window overlooks the picturesque yard and majestic oak trees. With three
beautiful large wood-framed skylights, a built-in dresser, gleaming hardwood floors, a private
bathroom, and a walk-in cedar closet, your guests will feel like they've found their perfect
haven—a peaceful oasis.
The Exceptional Garden ~ The gorgeous and expansive garden evokes a sense of serenity. The
flowers, foliage and trees exude a feeling of relaxation and beauty. The two patios, lawn and
entrainment area have witnessed many holiday parties and other celebrations. There is plenty of
room for play, garden and entertain. Croquet anyone?
This home has plenty of room for a fourth bedroom. There is a full basement ready to be used.
It awaits your imagination. There is a spacious two car garage.
1 Brookside offers an exceptional opportunity to experience the best of both worlds in one of
Berkeley’s most sought-after neighborhoods, providing the perfect blend of charm and character
that gives you the true essence of a Berkeley home. It is situated on an enchanting tree filled cul
de sac lined with a stunning collection of Craftsman homes in various styles. It offers an old-
town feel while being in the heart of the vibrant, bustling city of Berkeley—truly a unique place
to live.
Offered at: $2,350,000.
Located in the ever popular The Uplands / Elmwood neighborhood, it is a pleasant distance to
Rick & Ann’s restaurant, the Claremont Club & Spa, Claremont Hotel, Star Grocery, Peet’s
coffee, Fournée Bakery, Ellington and French gifts and more. It is also very close to College
Avenue unique shops, cafes and renowned gourmet restaurants and minutes away from the
Rockridge BART. Tilden Park, hiking trails and Redwood Regional Park are in very close
proximity.
Offered at: $2,350,000
Visit: www.1BrooksideAve.com
Living sq ft 2510 / Lot sq ft 5915
3 bedrooms 3.5 bathrooms
Large Landscaped Versatile Yard
Two Fireplaces
Two car garage
Full Basement
Home has Plenty of Space for 4th bedroom
1789 Skyview Drive, San Leandro
Lovely Bay O Vista Neighborhood
Nestled in the breathtaking Bay O Vista neighborhood of the San Leandro hills, this stunning mid-century gem at 1789 Skyview Drive embodies serenity and sophistication in its generous 2,343 square feet. Built in 1963, this exquisite home has been thoughtfully revitalized, blending modern features with luxurious amenities to create a warm, inviting space that harmonizes style and comfort.
As you enter through the inviting front door, surrounded by leaded glass windows, you’ll be drawn to the spacious formal living room. This room features a striking wall of encasement windows flanked by smaller windows, creating an aesthetically balanced look. The elegant framing enhances the bright atmosphere, while a beautiful fireplace and mantel add charm, serving as a warm focal point.
The generously sized formal dining room, conveniently located adjacent to the kitchen, exudes elegance with its crown molding and wide plank hardwood floors. The encasement corner windows invite abundant natural light, creating a welcoming atmosphere for gatherings—with a view of the hills—a place where laughter and stories are shared.
Welcome to your dream kitchen, an updated eat-in oasis that promises to be the heart of your home. Meticulously equipped with stainless steel appliances, a wine fridge, and an oversized prep sink, it’s perfect for family gatherings. The generous counter space and storage make it easy for your culinary creations to come to life. Flowing into a cozy family room with its own inviting fireplace, this open layout fosters connection and is ideal for lively conversations. French doors invite you from the family room to a sprawling patio and landscaped fenced yard, perfect for dining under the stars or hosting barbecues, complete with an outdoor sink. Indoor and outdoor living blend beautifully in this expansive yard, providing a serene backdrop for both play and relaxation. Whether you’re sipping your morning coffee or hosting an evening gathering, this haven is designed for joyful times.
The kitchen, dining, and living rooms feature solid wood double shutter doors, allowing for easy separation of the spaces when desired.
Retreat to the tranquil primary bedroom and bath, thoughtfully situated away from the living areas. This suite boasts elegantly designed encasement windows and a spacious bathroom with double sinks, a sunken tub, a separate glass shower, a floor-to-ceiling window, and ample cabinet storage. The expansive walk-in closet completes this haven, providing abundant storage with its generous size. With two additional bedrooms and a guest bathroom, this part of the home serves as a sanctuary.
The first bedroom features oak flooring, encasement windows overlooking the garden, a generous walk-in closet, and abundant natural light—an ideal oasis to unwind. The second bedroom is also spacious, with encasement windows that provide ample light. Its large cedar-floored closet has double doors for easy access. The guest bathroom includes a bath, stall shower, and double sinks, with built-in cabinets for extra storage. This floor plan blends comfort and practicality, creating an inviting space for relaxation.
The desirable Bay O Vista neighborhood is a treasure trove of mid-century charm, boasting beautiful views and easy access to the natural beauty surrounding Lake Chabot. Residents here enjoy a lifestyle enriched by lush green spaces, offering countless opportunities for outdoor adventures. It is truly a wonderful place to call home!
Offered at: $1,295,000.
3 BR / 2BA / Primary Suite / Formal Living & Dining Rooms / 2 Fireplaces / Two Car Garage w/work shop space
Two tankless water heaters / Electric Car Charger in garage
Living Sq Ft 2343 / Lot 10,044 Sq Ft / Hunter Douglas Window Coverings Located on a tree lined street in sought after central Piedmont sits an awe-inspiring 1914 five-plus bedroom, three-bathroom 3160 square feet home offering an abundance of charm, possibilities and stunning San Francisco Bay views. The main entry beckons you to a bygone era, announcing classic Craftsman detailing, high coved ceilings throughout, pocket doors and a beguiling butler’s staircase. This home has been loved by the same family for over 60 years.
The well-designed flowing floor plan with Formal living and Dining rooms plus a classic den surrounded by double-hung windows is ideal for elegant entertaining and everyday family living. Gleaming oak hardwood floors, stacked natural stone fireplace, abundant natural light coming in via the many artisan windows, and alluring pocket doors provide for comfortable flexible living.
The formal entry offers a quaint two-tiered stairway leading to the second story. The landing features a set of majestic multi-pane windows that let in natural light, highlighting the warm hue of the hardwood stairs and floors. Adjacent to the formal stairway is the charming butler’s staircase leading to the main floor guest room, kitchen and bathroom. This home is filled with old world charm.
The beautifully stacked natural stone fireplace flanked by craftsmen double hung windows graces the engaging living room. A large picture window and twin boarder windows overlook the front yard and porch, which spans the width of the home. The decorative double tray ceiling with its coved corners lends an air of stateliness. There are several sets of well-positioned pocket doors throughout the main floor, which lends to the versatility of these beautiful rooms.
The dining room with a high coved ceiling, three double hung windows and an alcove is ideal for elegant entertaining and everyday family living. Visions of holiday dinners with family and friends come to mind.
Adjacent to the dining room is a charming den with surrounding windows. These rooms can be separated by pocket doors for those times when one wants to curl up with a good book.
The main floor offers a kitchen with a myriad of possibilities to implement your vision. There is plenty of room to create a fantastic large space that is centered entirely around your love for cooking, food, family and friends. The kitchen has direct access to a good-sized deck which leads to the large back yard. The partial basement with natural light and direct access to the back yard offers a variety of uses such as a work shop, laundry room and storage.
The second story offers four plus bedrooms and two bathrooms.
The bedrooms vary in size, they all offer a liberal amount of space. Each room offers plenty of natural light, two with tree views and two with stunning panoramic views of the San Francisco Bay from north to south, the Golden Gate and Bay Bridges, Mt. Tamalpais and SF cityscape and lights. Simply put it is spectacular! There is an abundance of space to create two primary suites and still have two roomy bedrooms.
The sunroom is a natural for becoming a spectacular suite. It offers a wide-ranging view of the remarkable San Francisco Bay, bridges and beyond. The second opportunity for a primary suite offers a grand footprint and includes a sitting area. There is a third bedroom offering a remarkable panoramic view of the bay and bridges. Let your imagination flow - the possibilities are abundant.
This very special home has rare craftsmen touches such as laundry chutes and the quaint butler’s staircase. Each room offers natural light. Visions of milestone celebrations and happy gatherings with family and friends may come to mind the moment you enter 109 Mesa Avenue. This gem is located within a few blocks from the center of town where you will find Havens Elementary, Piedmont Middle and High schools. Welcome home! 6251 Girvin Drive ~ Piedmont Pines Neighborhood
Oakland, 94611
Introducing a stunning Piedmont Pines mid-century treasure. Built in 1956, this home has been lovingly updated with a keen attention to craftsmanship and detail. The high vaulted ceiling and three large custom wood frame overstory windows were thoughtfully created to enhance the living and dining area, to welcome an abundance of natural light while adding spaciousness and elegance.
In the living area, a distinctive gas-fireplace mantle made of Cherrywood with exotic Wenge wood accents complements the beautiful slate face and hearth. The attractive Cherrywood with its warm hue is used to craft the cabinets and shelves which flank the fireplace.
The open floor plan with a wall of windows and access to the main deck offer peaceful views of various trees and foliage.
The kitchen with all the amenities including a Bosh double oven, prep sink and plenty of granite counter space makes it a chef’s delight. The garden window over the main sink looks over the private front courtyard. It’s wonderful for entertaining or watching children play. Thoughtful planning is evident in the rolling, recessed spice rack, sliding shelves and custom tile with gorgeous European-like accents. Even the façade of the refrigerator matches the cabinetry. There is an abundance of storage space. One can imagine many holiday dinners being created for the enjoyment of family and friends.
The design and craftsmanship of the custom-made Maple baluster is striking. The superior types of hardwood used throughout the home, such as Hickory, Ash, Maple, Oak, Cherrywood and Wenge speak to the quality workmanship that is unmistakable all through this beautiful home.
A private suite with an updated bathroom and two matching closets, two bedrooms and another full beautiful updated bathroom are also found on the main level. The suite has direct access to a private deck overlooking the trees. It’s a great place to enjoy your morning coffee or tea. During the winter when the leaves fall, there is a peak-a-boo view of Lake Merritt, city lights and the bay. Another bedroom with corner windows overlooks the quaint and colorful courtyard.
The lower-level has a second exquisite private suite offering a vaulted ceiling, gas fireplace, gorgeous spa-like bathroom with a jet tub, separate oversize shower and double sinks with custom Hickory cabinets. A wall of windows displays the tranquil tree view. The large walk-in closet with a window has built-in dressers, shelving and plenty of space for hanging clothes. The wood work is elegant. There is another private deck overlooking the trees. It’s an inviting space to enjoy any time of day.
This level also offers a large family room with a separate entrance. It could also be great as a home office, guest or in-law quarters. Large wood frame windows show off the spectacular greenery while inviting in the sunlight. This is a very special space.
There is a large two car garage with built-in cabinets. This home offers a solar system and Tankless water heater. Below the home is a large separate walk-in storage room.
This charming home is situated on the desirable part of Girvin Drive in Piedmont Pines. The section of this street is wider than most and offers parking on both sides of the street.
Located near quaint Montclair Village shopping district. The pride of “The Village” is a seven-acre park with a duck pond, fountain, mock Western Town and two play areas. Just a short stroll will take you to the Sunday Farmer’s Market, popular restaurants, unique gift shops and your choice of grocery stores. Montclair supports local artisans via Art Festivals such as the Pacific Fine Arts Festival and Arts and Crafts Shows. The Art and Wine stroll, Halloween and Santa’s parade are great ways to meet your neighbors. This is a wonderful place to call home. Located in the sought after upper Elmwood / The Uplands neighborhood this classic Berkeley six-plex is an architectural treasure. The common entry is open and elegant. An impressive two-tiered, wide stairway leads to a striking open sitting area which showcases a gorgeous arched craftsman window. It is a work of art.
The six units offer one bedroom, one bathroom, a formal dining room, beautiful hardwood floors, striking high ceilings and traditional molding. Built in 1925 this jewel showcases an array of stunning craftsman windows of various sizes welcoming in natural light throughout the building. All these features add a warmth and elegance to the units. Four of the units have large bay windows.
Each unit has a linen closet, broom closet, gas stove, separate storage space in the basement and comes with a garage. There is a charming shared patio.
This is a special property and fantastic investment opportunity! It would be great for an owner occupant. Located in the upscale Elmwood / The Uplands neighborhood, it is a pleasant distance to Rick & Ann’s restaurant, the Claremont Club & Spa, Claremont Hotel, Star Grocery, Peet’s coffee, Fournée Bakery, Ellington and French gifts and more. It is also close to College Avenue unique shops, cafes and renowned gourmet restaurants and minutes away from the Rockridge BART. Tilden Park, hiking trails and Redwood Regional Park are in very close proximity.
The two communal dryers, coin operated washers, separate garages, individual storage spaces, close to the University of California, Berkeley and an easy commute to downtown Berkeley, San Francisco and the greater Bay Area make this a very desirable place to live!
Six - 1 Bedroom Units
Four Units are 950 Square Feet
Two Units are 900 Square Feet
Annual Gross Operating Income $188,798.
Annual Expenses $65,000.
Annual Maintenance Exp. $10,000.
Annual Net Income $113,798. This brilliantly designed 2,806 square foot, four-bedroom, three-bathroom contemporary craftsman with a view of the San Francisco Bay captures spectacular sunsets and nature's changing palette of colors throughout the day from virtually every room. It has been skillfully planned to take full advantage of the stunning Bay vistas.
Built in 2000, this architectural treasure offers an array of beautifully crafted over-size wood framed windows. These windows and attractive skylights welcome in an abundance of desirable natural light. The striking high ceilings offer a sense of grandeur. Beautiful hardwood floors add warmth and elegance to the home.
This jewel includes a large updated eat-in kitchen with a lovely family room and an extraordinary view of the Bay. Imagine soaking in the uniqueness of the San Francisco Bay while visiting with family and friends. There is direct access to the front yard sitting area. It’s a natural for in-door / out-door entertaining. The row of beautiful wood frame windows, stainless appliances, granite countertops, an island with plenty of storage and glass cabinets makes this the perfect place to prepare casual and elegant meals.
The dining area has French doors with multi-pane windows which open to a deck with a beautiful view of the Bay. This adds to the great flow for in-door / out-door entertaining.
The living room boasts an inviting window seat. The window stretches to the high ceiling and frames the gorgeous and expansive Bay view. The gas fireplace with mosaic tiles of muted colors completes the warm ambiance of this great room. A bedroom with twin skylights, a full bathroom and laundry room with washer and dryer are found on this level. The two-car garage offers interior access.
The upper-level quarters include one of two primary suites. It offers high ceilings and large windows showcasing the Bay view and a large walk-in closet. The bathroom has a private commode, tub which is separate from the stall shower. The shower has a large clear glass skylight. The double sink made with attractive tumbled marble offers plenty of cabinet storage. There is also an open office space which has three large clear glass skylights, a charming window and an alcove.
The lower level offers another primary suite with a sitting area overlooking the Bay and tree top view. The bathroom offers a sunken bath with jets, stall shower and double sinks. There is a special space for a mini gym. This floor offers an abundance of storage and closet space. There are two separate entrances on this level. One leads to the exterior to the front garden. The other leads to a charming slate patio with a view of the Bay. The landscaping is colorful. Enjoy the serenity of the Bay and your morning coffee or tea on your own private deck. Orange and Lemon trees await the harvest. The trees and greenery are a perfect foreground to the view.
Located near quaint Montclair Village shopping district; the pride of “The Village” is a seven-acre park with a duck pond, fountain, mock Western Town, two play areas, pickle ball court, softball diamond and more. Just a short distance will take you to the Sunday Farmer’s Market, popular restaurants, unique gift shops and your choice of grocery stores. Montclair supports local artisans via Art Festivals such as the Pacific Fine Arts Festival and Arts and Crafts Shows. The Art and Wine event is a great way to meet your neighbors! The Railroad Trail and regional parks are nearby. This jewel offers a short commute to San Francisco. What a wonderful place to call home! Functionality meets Sophistication in this stunning one-story, mid-century Piedmont Pines home. This 2,125 square feet home offers three bedrooms, two bathrooms, a well-designed office space and a flowing floor plan. The home's distinct character was specially created by an interior designer. It is easy and elegant living at its best.
This homeht is a natural for indoor/outdoor living with access from the kitchen and family rooms to the luxuriant back yard which includes a patio, magical gardens, and pathways. Located on a cul-de-sac this property offers maximum privacy.
The large formal living room boasts a striking fireplace and a wall of
windows. The formal dining room is ideal for intimate dining.
Overlooking the back garden, the updated kitchen features granite
countertops, stainless steel appliances, chic cabinetry, recessed lighting and a
stately skylight. The double oven is ideal for holiday baking or creating your
signature dishes when entertaining.
The great family room is adjacent to the kitchen. There is plenty of space for
casual dinners and conversation while preparing meals. It's a fantastic space
for a variety of activities. With easy access to the garden, it lends itself well to
al-fresco dining.
Beautiful hardwood floors add warmth and elegance to the home.
The primary bedroom features a unique geometric streamlined attractive
wood built-in. This is a multi-functional Work of Art displaying understated
elegance with exquisite drawer pulls, rounded door and glass shelves,
drawers, and an entertainment center. Multi-pane windows add to the charm
of this room. It also offers recessed lighting and a large walk-in closet.
The wood built-in theme is carried over to the glamorous primary bathroom
with a variation of the elegant cabinets, door pulls, vanity and closet. This
room is intriguing and fun with glass tile, metal and stone fixtures, and mirror
arrangements.
The first bedroom has a beautiful wood built-in desk with plenty of storage
space and a pocket closet door. The second bedroom has a full-length mirror
and windows overlooking foliage. Both bedrooms have walk-in closets.
The second bathroom has a large tub with jets, an impressive oversize mirror
with a gorgeous wood frame, beautiful light fixtures and stone and metal
faucets. The wood cabinets with attractive drawer pulls provide plenty of
storage space.
The bonus room stairs and floor are adorned with a tasteful ultra-modern
leopard pattern carpet. It also offers a series of built-in shelves and a cedar
closet transforming this area into a desirable office space.
The laundry room, with storage space, is conveniently located next to the
family room. A pantry or shoe closet in the hallway offers extra storage space
as well. The two-car garage offers interior access and plenty of storage space.
The magical gardens have a plethora of beautiful tree ferns, foliage, and
flowers. A magnolia tree is beginning to bloom. The quaint winding pathways
provide the ideal hideaway for sitting and reading. This tranquil setting offers
a unique sense of privacy.
There is a small vacant lot located at the back of the property. It has a separate parcel number and is included in the sale.
20 Ascot Place is situated within the boundaries of Piedmont Pines
Neighborhood Association. It is known as being one of Oakland’s most
organized and productive voluntary neighborhood associations.
PiedmontPines.org
This home is located close to Montera Middle and Joaquin Miller Elementary
schools and nearby quaint Montclair Village shopping district. The pride of
“The Village” is a seven-acre park with a duck pond, fountain, mock Western
Town and two play areas. Just a short distance to the Sunday Farmer’s
Market, popular restaurants, unique gift shops and your choice of grocery
stores. Montclair supports local artisans via Art Festivals such as the Pacific
Fine Arts Festival and Arts and Crafts shows. The Art and Wine stroll is a
great way to meet your neighbors!
This home has been owned by the same family since they built it in 1961. This tranquil Mid-Century Modern three-bedroom, three-bathroom home overflows with charm, beautiful views and an abundance of natural light. The hardwood decks look over fruit bearing trees, a wealth of beautiful flowers and partial views of the bay. This is a perfect home for living, working and entertaining.
The great room boasts a sunlit open floor plan with gorgeous views, vaulted beam ceilings, floor to ceiling windows framing the stunning views, wide plank hard wood floors and a two-sided brick fireplace.
The kitchen adjacent to the dining area is well-designed and offers a peek of the Golden Gate Bridge. The home chef will enjoy creating special meals with the Monogram stove. A pantry off the kitchen provides extra storage space.
The dining area displays uniquely designed cherry-wood cupboards and wood cabinets which were custom crafted by Lignum Vitae, local cabinet makers.
On this floor you will find two bedrooms with vaulted wood beam ceilings and skylights. A full bathroom is situated across the hall. The primary bed room is also located on this level. It offers a high vaulted wood beam ceiling, two separate closets and direct access to the upper deck with stunning views. Trees and partial bay views are ever present. The primary bath has a built-in radio with speakers.
The downstairs has a stunning in-law suite with a separate entrance, office with a built-in desk and shelves, as well as access to the main floor. It is full of natural light and features a large deck and colorful views of trees, foliage and flowers. This delightful space also offers an updated kitchen, full bath and lots of storage space. The two car garage has interior access. This is an incredible place to call home.
Located near quaint Montclair Village shopping district. The pride of “The Village” is a seven-acre park with tennis & pickleball courts, a duck pond, fountain, mock Western Town and two play areas. Just a short stroll will take you to the Sunday Farmer’s Market, popular restaurants, unique gift shops and your choice of grocery stores. Montclair supports local artisans via Art Festivals such as the Pacific Fine Arts Festival and Arts and Crafts Shows. The Art and Wine stroll is a great way to meet your neighbors! 11064 Broadway Terrace, Oakland 94611
This spectacular hillside retreat with panoramic views and a palatial presence is mesmerizing. It was artfully designed to capture the glowing sunrises, spectacular sunsets and nature’s ever-changing hues during the day.
In virtually every room this architectural treasure features phenomenal views of the Golden Gate and Bay Bridges, Mt. Tamalpais and San Francisco Bay vistas. A myriad of oversize windows reaching from floor to ceiling display the extraordinary views. The stunning semi vaulted ceilings vary from ten to over twenty feet high. There is a tremendous amount of natural light throughout. The feeling of spaciousness is extraordinary. This home is designed for hosting holiday parties and gala events.
This 4,852 square feet masterpiece encompasses a custom eat-in kitchen with African Mahogany cabinets, state-of-the-art appliances and walk-in pantry. There is level-in interior access to the kitchen from the garage. Imagine enjoying the uniqueness of the San Francisco Bay while preparing casual and elegant meals and visiting with family and friends.
This remarkable home also offers a formal living room, formal dining room, two fireplaces, master suite, mini suite, three bedrooms, four and a half bathrooms, a family room, office and library-den. The third floor presents a large multi-purpose room with wrap-around windows displaying the panoramic San Francisco Bay view. This floor also provides a large room for workouts, a full bath, and separate entrance.
The circular driveway is well designed, stylish and lends to the elegance of the level-in grand hall entrance with a spectacularly unique and inventive chandelier. For the preservation of the view the adjacent lot below the home is included in the purchase. The seller-owned solar system is also included in the sale.
Offered at: $2,850,000
Visit: 11064BroadwayTerrace.com
Sophistication meets functionality in this stunning Sequoyah Highlands mid-century home. Resting on over half an acre lot, it was built in 1956 with forward thinking to create a stylish and inviting living space surrounded by a peaceful and natural environment.
With 1,771 square feet, three bedrooms and two bathrooms, 22 Elysian Fields displays a flowing floor plan offering effortless and elegant living at its best. The spacious and comfortable living room is surrounded by floor to ceiling windows letting in an abundance of natural light. The stately metal fireplace and streamlined hearth is a work of art ~ modern and timeless.
With direct access to the impressive large level-out, private park-like yard with patio, lawn and foliage abound it is the quintessential space for effortless entertaining day or night. It’s an ideal setting for play.
The significantly large-eat in, updated kitchen and family room beckons a majestic feeling with high vaulted wood beam ceiling, an extraordinarily beautiful modern chandelier and romantic yet functional lighting throughout. The hue of the bamboo floors and cabinetry add warmth and charm. The glass back splash, quartz counter tops and bamboo cabinetry island with additional storage fine tunes this dream kitchen. The floor to ceiling windows and slider doors on both sides of this great room allow for enjoyment of the yard while preparing meals and dining. There is direct access to the yard, which is idyllic for indoor – outdoor entertaining and play.
Adjacent to the kitchen is a large laundry room which offers plenty of storage space. The brand-new tankless water heater uses little space especially considering the important role it plays in the home.
Throughout the home there is an attention to detail including the designer shades in the bedrooms. Bamboo floors and wall to ceiling windows are in virtually every room. The generous two car carport offers plenty of coverage and secure storage.
Spacious ~ Elegant ~ Inviting
Sophistication meets functionality in this stunning mid-century home. With three bedrooms and two bathrooms it is 1,786 square feet and boasts an open floor plan which offers easy and elegant living at its best. The spacious and comfortable Great Room offers a beautifully updated kitchen, living room and dining area and is graced with an abundance of natural light.
The wall of floor to ceiling windows and French doors invites the eye to the mesmerizing tree top views, a peek of the bay and city lights. With direct access to the large deck, it is a natural for easy Indoor ~ Outdoor entertaining and daily living.
The main floor, with a level-in entrance, has two bedrooms and one bathroom. An open floor plan allows you to seamlessly move from the kitchen to the living and dining area.
The kitchen has been updated with stainless steel appliances, beautiful cabinetry, granite counter tops and plenty of storage. The quaint window above the sink allows one to waive at neighbors or guests as they arrive.
The second level accommodates a bedroom with large French doors opening to an oversized combined paver patio and deck with tree views. In addition, there is a full bathroom, large family room with a wall of floor to ceiling windows and French doors opening to the same patio and deck. A charming stairway connect the upper and lower decks. There are also two bonus rooms, one large enough for a fourth bedroom if desired.
Gentle steps from the lower patio and deck take you to the fully fenced sunlit garden area. It is great for play and planting. The lot extends from the back fence to Chelsea Drive.
The two-car garage with level-in interior access has space for a workshop bench. The expansive driveway provides plenty of additional parking.
This exquisite home is overflowing with character and will engage you from the moment you set your eyes on it. It’s ideal for entertaining family and friends.
Located near quaint Montclair Village shopping district. The pride of “The Village” is a seven-acre park with a duck pond, fountain, mock Western Town and two play areas. Just a short stroll will take you to the Sunday Farmer’s Market, popular restaurants, unique gift shops and your choice of grocery stores. Montclair supports local artisans via Art Festivals such as the Pacific Fine Arts Festival and various Arts and Crafts Shows. The Art and Wine stroll is a great way to meet your neighbors! What a wonderful place to call home. This four bedroom, four-bathroom 3,827 square foot all level home rests on almost
a full acre. The 43,470 square foot mostly level lot has panoramic views of the Bay
and San Francisco. This home was built in 1953 with forward thinking to create this
very special home. It has an abundance of floor to ceiling windows strategically
placed to embrace the stunning and mesmerizing views. These oversize windows
also welcome sunlight into virtually every room.
The generous open floor plan includes a living and dining room with recently
refinished wide plank hardwood floors. An attractive two-way fireplace separates
the rooms. Adjacent to the dining area is an expansive family room with it’s own
fireplace and bar. These rooms are graced by floor to ceiling windows showcasing
the world-renowned San Francisco Bay. There is direct level access to the patio,
pool, hot tub and sprawling grounds. This home is a natural for indoor-outdoor
living and entertaining.
Beyond the pool area lies a sundrenched gentle slope overlooking the Bay. It is
waiting for the enthusiastic gardener to follow her passion such as planting fruit
trees and a vegetable garden. It appears that possibly there are even more options
for this land. The adjacent neighbors have a charming vineyard.
The large eat-in Kitchen has plenty of room for creating large exquisite meals. There
are two sinks, plenty of counter space and lots of storage areas.
The Master suite, with beautiful views of the bay, has a huge walk in closet, sunken
tub, a large dressing room and direct access to the pool and grounds.
There is a bedroom with a full bathroom located on the opposite side of the house,
near the pool. It’s a great private space for a home office, guests, in-laws or older
family member. Or perhaps has the potential for creating another spacious master
suite.
Although this home needs some upgrades and attention, it is well on its way to
realizing its potential as a grand estate.
Introducing a spectacular and captivating five bedroom, threebath
masterpiece. Truly one of a kind it has been created with
an astute attention to detail. Designed specifically for this home
by a San Franciscan craftsman are handmade iron railings
strategically placed throughout the home for beauty and
functionality. The majestic living room has an approximate 16
feet cathedral wood and beam ceiling with a gorgeous stainedglass
skylight is truly a work of art.
This 3,782 square feet home was created thoughtfully to bring
in an abundance of natural light. Floor to ceiling windows and
French doors throughout showcase the various Yosemite - like
scenes of the serene sylvan grounds, creek, ponds and gentle
waterfalls. Nestled on a 38,057 square foot lot, it offers a
unique sense of privacy while being just minutes from The
Montclair Village.
As you enter the foyer there is an inviting natural stone wall
with dramatic lighting, setting the expectation for more beauty
to come. The living room also features Heart
Redwood paneling and a wall of windows. The living room wall of windows has automatic retractable shades. It is mesmerizing.
With floor to ceiling French doors there’s a natural flow for
indoor – outdoor entertaining.
The dining room has an incredible floor to ceiling window that
frames the trees, creek and ponds. With Heart Redwood
paneling and floor to ceiling French doors leading to a slate
stone patio, one can imagine enjoying formal dinners and
family gatherings. The glass and iron chandelier adds a
unique touch of elegance.
The eat in kitchen offers windows overlooking the
gardens, beautiful Caesar Stone countertops, cabinets and
dramatic lighting. It is well equipped with stainless steel
appliances including a two-drawer dishwasher, for small or
large loads, beautiful counter depth, Sub Zero refrigerator and
a stainless steel gas stove. It is truly a home chef’s delight.
Up a few steps from the main level you’ll find a beautiful large
bedroom with high vaulted ceiling. Across the hall is a separate
full bathroom. The privacy it offers is ideal for overnight
guests or it can be used as an office.
The main floor also offers a library with floor to ceiling
shelving, which surrounds the room. It showcases an exquisite
natural stone wall.
The large Master Bedroom suite features a sitting room with
views of the gardens and creek. It is a tranquil setting. The
high cathedral wood ceiling with skylight creates warmth and
grandeur which is a unique theme carried throughout the
home. Wall sconces on either side of the bed are striking and
functional for nighttime reading. The large Master Bath with
artistic lighting and beautiful built-in cabinets offers separate
rooms for the shower and commode.
The charming ‘Fireplace Room’ can be used as an office or
bedroom. The floor to ceiling wall of windows look out to a
private patio, with access from the wood framed glass
door. Natural wood bookshelves flank the fireplace. It’s the
perfect hide-away room for reading your favorite novel.
There are two more bedrooms on the second level. Both offer
high vaulted wood ceilings. These two rooms overlook a private
brick patio.
The laundry room is conveniently located on the second level.
Throughout the home this architectural treasure features
Brazilian Amendoim Hardwood and Bamboo floors. The cut
of the wood showcases a unique grain pattern, warmth and
elegance.
This home was built to create a natural flow from indoor to
outdoor. There are two large stone courtyards that have
access through beautiful French doors to both Living Room
and the Dining Room. It is a perfect setting for entertaining ~
Elegant, Peaceful and Inviting. Enjoy the convenience of this bright, spacious unit near Lake Merritt, Whole Foods, transportation and more. This unit features an open floorplan, attractive living room with a fireplace, large balcony and a view of Mount Tam. Shows beautifully. |
11064 Broadway Terrace
Oakland, CA 94611
Montclair
4 Brm / 4.5 bath
Offered at $2,850,000 – SOLD
Brochure*
Read About Broadway Terrace
 |
| Gorgeous, quiet, sunlit end-unit with no units above, facing Carlton Street, with expansive views from every room and the private balcony. One of the only two units with a private balcony with views of Mount Tam, the San Francisco Bay, and lovely greenery. Attractive, Architect designed copper-clad building. Offers deeded garage, parking, bicycle storage, in-unit laundry, common courtyard, and an elevator. An inviting, broad rooftop deck with sweeping views is perfect for rest and relaxation, solitary tranquility, or gatherings. This beautiful unit features special attention to details and quality finishes. Open floor-plan with a large bedroom, bamboo flooring, and an inviting kitchen with access to the balcony. Conveniently located blocks from Elmwood, UC Berkeley, Whole Foods, and more. 109 Mesa Avenue
Piedmont, CA 94611
Piedmont
6 bdrm / 3 baths
Offered at $2,200,000 – SOLD
Brochure*
Video
Read About Mesa Avenue
 |
First time ever on the market since it was built in 1928. This home is located in a sought-after location in North Berkeley; close to Live Oak Park, Gourmet Ghetto, farmer’s market, UC Berkeley, downtown Bart, express San Francisco bus, and more. Very light and bright, with a large living room, family room, formal dining room, and breakfast room. The Original O’keefe and Merritt stove adds to the old world charm of the kitchen; while the intimate adjacent breakfast room creates a warm and cozy environment. The large living room overlooks the lovely backyard. Beautiful hardwood floors, three bedrooms, one bath upstairs, one bedroom, partial bath and family room downstairs. The family room has access to the backyard. Public records show this property as a five bedroom/two bath.
 |
|
|
|
|
 |
|
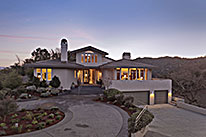 |
|
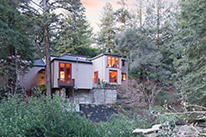 |
Diablo Drive
Oakland, CA 94611
Oakland Hills
4 Brm / 4.5 bath
Offered at $1,995,000 – SOLD
Brochure*
Read About Diablo Drive

| This lovely traditional home offers the best in family living; the owners were second owners to the original owner and raised their family there. Offering three bedrooms, three bathrooms, office/den, eat in kitchen, formal dining room and a sunlit family room that opens to the back yard. This home sits on a 8,235 square foot lot with manicured garden, grassy lawn for play and a patio for barbecues and entertaining. Minutes from Montclair village and Park Blvd shops and restaurants. Once you arrive home, you won’t want to leave!
• 2 car garage with inside access
• Partial basement
• Newer furnace
• Ideal for San Francisco commute, near car pool
• Potential for expansion
Traditional meets Modern in this spectacular 4,143 square foot five bedroom four bathroom architecturally designed home in Upper Rockridge. A level in entrance leads to the flowing floor plan and generously sized rooms, with a bedroom on the main level. High beam ceilings and a myriad of large wood windows bring the outdoors in. Solid wood doors and bamboo flooring speak to the quality workmanship that is evident throughout this beautiful home.
A large formal dining room and well equipped chef’s eat-in kitchen plus adjacent family room make this a great home for gathering and entertaining; visions of holiday dinners with family and friends come to mind. On the lower level is a gorgeous, spacious in-law apartment with a large full kitchen and lots of storage space.
This extraordinary home is framed by the custom designed deck, landscaping and fencing by Randy Thueme Design Landscape Architecture. It is breathtaking!
Unique, functional, elegant and comfortable, do not miss this wonderful opportunity! - Living square feet 4,143, 6,0000 square foot lot
- Well equipped & elegant Chef’s kitchen
- Beautiful custom deck
- Oversized 2 Car Garage with cedar wood door plus Interior access
- Quality workmanship and designed with attention to detail
- Solid wood doors and windows
- New carpet and interior paint
- Bamboo flooring
Welcome to 2 Clipper Hill, situated on a private cul-de-sac in the desirable Hiller Highlands community. This elegant three bedroom, two and one half bath townhome was built by the owners and offers 2,511 square feet of living space.
Stone floors grace the entryway leading to a family room where light pours in from skylights above. Adjacent is the well appointed eat-in kitchen featuring caesarstone counters, gas cook top and high-end appliances. Additional skylights also give this space a wonderful natural ambiance.
There is a formal dining area next to the kitchen with an open flow to the living room; The area is spacious and bright with vaulted ceilings and stained glass bringing in muted natural light. The living room features a fireplace and quality built-in cabinets. This lovely home has unobstructed views of the Bay and three bridges from nearly every room; you will enjoy the serene views and many fantastic sunsets.
On the lower level you will find the spacious master suite featuring Bay views, thoughtfully designed built-in cabinets, large Jack and Jill walk-in closets and a deck. A second bedroom also features gorgeous views and shares the deck with the master suite. At the end of the hall is the third bedroom that would make a perfect guest room or office.
Moving past the third bedroom brings you to a large hobby or crafts room. Imagine the possibilities for this space! Also on the lower level is the laundry room, a generously sized multipurpose room with storage, wine cellar with two refrigerators and extra cabinet space.
This attractive home features hardwood floors, recessed lighting, a built-in stereo system, owned security system with monitors and camera, and a spacious two car garage. In an ideal location for commuters, it is a true gem and a wonderful place to call home! This lovely unit features a walk out terrace with views of the Bay, Alcatraz, Marin Headlands, Coit Tower and beyond. This rarely available 14th floor two bedroom, two bathroom, northeastern corner unit shares an elevator lobby with only one other residence. The master suite also offers bay views while the second bedroom with full bathroom looks out upon the city. Open living and dining areas and kitchen with breakfast nook. In addition, the unit comes with one assigned parking space. The unique waterfront Fontana East building offers doorman service, a common area club room, BBQ area and guest parking. Adjacent to Fort Mason and Aquatic Park, the Marina District and North Beach are nearby with Union and Polk Streets just a short stroll away. This unit offers the quintessential San Francisco lifestyle. Do not miss this opportunity!
This stylish three bedroom, three bathroom townhome offers gracious living in Danville's sought-after Belleterre community. Enter into the light-filled great room with gas fireplace, soaring vaulted ceilings and many oversized windows that bring in an abundance of natural light. This home is perfect for entertaining with an open floor plan and spacious eat-in kitchen with access to the patio. Two luxurious masters suites await upstairs. The complex offers two pools and is a ten minute stroll to Blackhawk Plaza shops and restaurants. A wonderful place to call home! Move-in ready! Enter into the warm and inviting great room; it truly is the heart of the home with an amazing architecturally designed fireplace with handcrafted tiles and partial views of San Francisco. The completely remodeled kitchen adjoins offering a breakfast bar, recessed lighting, quartz counter tops, stainless appliances, and plenty of cabinet space. It has everything you need to cook your favorite meals and be with your guests while you are cooking. The kitchen opens to the beautiful light filled dining area with many windows that bring the outside-in. Hardwood floors throughout, updated bathroom, enclosed patio for entertaining and play. It is just a short stroll to Laurel District restaurants, with Mills College, hiking and the Oakland Zoo nearby. The 580 Freeway and Transbay Express are moments away. Easy living in a wonderful neighborhood, this delightful home has so much to offer – Do not miss this opportunity!
• Fully Remodeled Kitchen with Outdoor Access
• Two Bedrooms, Updated Bathroom
• Recessed Lighting - Hardwood Floors
• Enclosed Patio for Small Gatherings
• Garage - Storage Area/Basement Top floor condo in beautiful condition. This two bedroom, two bathroom unit has been tastefully updated throughout and offers a fireplace, in-unit laundry and balcony overlooking the pool and hot tub. The complex has great amenities including an additional pool, exercise facility and club house. This lovely unit also comes with two deeded parking spots. Located near public transportation, freeways and BART. Garin Regional park and Mission Hills Golf just moments away. What a wonderful place to call home! This lovely three bedroom two bathroom, all one level home sits against the backdrop of the Caballo Hills. A charming foyer opens to the great room which accommodates formal and informal dining. Adjoining are two bedrooms and a bathroom. The spacious master suite opens to a sunny deck overlooking the large fenced backyard. The updated kitchen also offers direct access to the outdoors, perfect for entertaining and play. Many light filled windows bring the outside - in. A wonderful place to call home! Spectacular four bedroom, two bathroom custom designed French Country. 17,400 sf lot with two waterfalls and unbelievable cascading garden. French doors provide direct access to the outdoors from nearly every room. Seven decks, hot tub patio, office/bonus and exercise rooms plus basement workshop and storage area. Truly one of a kind! Must see to appreciate this very special home! First time on the market! Capturing your heart and imagination, this stunning four bedroom, four bathroom custom-built contemporary offers approximately 2,800 sq ft of living space. The spacious and open floor plan with vaulted ceilings provides easy living in the idyllic forest setting of the Montclair Hills. Walking into the beautifully landscaped entrance, you will feel the serenity that awaits you. Opposite the main residence is an unfinished, two room workshop/artist studio with over twenty foot high ceilings. The entry level of the home offers spacious living and family rooms, each with its own fireplace. Sliding doors open to an expansive deck; enjoy alfresco dining while taking in the serene wooded views. Adjacent to the sunlit formal dining room is the kitchen with extra-large pantry storage. The lower level features the master bedroom with en-suite bathroom, three additional generously sized bedrooms plus laundry closet. Down the side pathway of the home is the beautiful large in-law studio with kitchen, deck, and separate entrance. A haven in the hills, this unique home provides easy living and privacy in tranquil surroundings. Enjoy the convenient location, minutes from Montclair Village, Rockridge and SF Commute. Easy access to Roberts Regional Recreation Park, Sunday Farmer's Market and Chabot Space and Science Center. What a wonderful place to call home! One owner, first time on the market! This unique 1,961 square foot three bedroom, two bathroom home rests on over half an acre of sylvan land. This home features expansive decks for entertaining, custom wood work and beautiful stained glass. It truly is a work of art. Every room has a view of the home’s serene surroundings. In addition, there is a workshop with Bay view behind the garage and plenty of storage space. Don’t miss the opportunity to bring this property back to its natural beauty! This 2,137 square foot, three bedroom, three bathroom contemporary overflows with charm, with beautiful vaulted ceilings, hardwood floors and an abundance of natural light throughout. Designer kitchen and two decks make this home a dream for entertaining. The lower level also offers a family room and partial basement with plenty of storage space. Immaculate, sophisticated and functional – a wonderful place to call home! Enjoy this stylish single story home located in the well established, highly-desired Brookvale subdivision. Situated on a quiet cul-de-sac with easy Access to BART and ACE Train, highway 880 and Dumbarton Bridge. Walking distance from schools, shopping centers, Quarry Lakes and Alameda Creek. Gorgeous master bathroom and kitchen with quartz countertops and breakfast bar, custom wood cabinets, recessed lighting, stainless appliances, recently installed quality laminate flooring and updated master bath. The living room features a wood burning fireplace with soaring vaulted ceilings. The spacious and bright open floor plan with makes this home ideal for entertaining. Relax in the beautiful fenced backyard with fruit trees and flowering plants. This home also offers level-in level-out access, two-car garage with inside access and plenty of storage space. Contractor's Special! Located on a tranquil street in upper Glenview on the cusp of Piedmont, this three bedroom one and one half bath bungalow offers unlimited potential. This home also offers a fenced, level backyard, basement and garage with inside access.
Casual carpool, restaurants, cafes and shops are minutes away in Park Boulevard's commercial district. This amazing opportunity won't last. Create your dream home in a wonderful neighborhood!
This four bedroom, three bathroom Montclair contemporary offers a reprieve from urban living with its private and serene setting. The spacious open floor plan, living room with fireplace, vaulted ceiling and wall of glass showcase spectacular Canyon Views. A myriad of windows throughout bring in an abundance of natural light. Expansive decks on two levels are perfect for relaxing or entertaining family and friends. Come home to your own private retreat. Once you arrive you won’t want to leave! First time on the market in almost 40 years! Built in 1915, this very special four bedroom one bathroom, brown shingle Craftsman home in pristine condition is rich with character. This home is a jewel located in desirable Piedmont walking distance to schools and Grand Ave shops and restaurants. This home features an incredible custom kitchen and gorgeous backyard with a pond and patio for entertaining. Two-level detached two car garage has a large storeroom below suitable for an office or workshop. Spacious basement with high ceiling.
The extraordinary pride of ownership has made this home truly special; this is a one of a kind opportunity you won’t want to miss! A true hidden gem in Montclair with captivating sweeping panoramic San Francisco Bay views! The entry courtyard with its graceful ferns and Spanish-style waterfall gives a glimpse of all this urban oasis has to offer. This two bed two bath Mid Century home boasts an open floor plan, living room with fireplace, vaulted ceilings, designer kitchen with stainless appliances and game room. Double French doors open from the game room out to the patio and enchanting terraced garden with a pond, two additional waterfalls and vegetable garden. The master suite offers a large walk-in closet, fireplace and direct access to the garden. It’s a wonderful place to come home to any time of year! This exquisite 2,540 square foot, three bedroom, three and one half bath home offers gracious living with its classic and sophisticated elegance. The flowing floor plan out to the stone balcony is an entertainer’s dream. Dine alfresco or simply enjoy your morning coffee while taking in the serene canyon views. Both living and family rooms offer beautiful stone wood burning fireplaces. Over-sized windows and skylights invite an abundance of natural light throughout. The upper level showcases the grand master suite with jetted tub, attractive stone tile work and walk-in closet. Across the hall is a mini suite and third bedroom. Rounding out this home's many amenities is a three car garage with interior access and plenty of storage space. This endearing three bed one and one half bath fixer upper is just yearning to be restored! Overflowing with character and charm this lovely home is located in the desirable Crocker Highlands neighborhood.
Hardwood floors and Tudor revival details are found throughout; from the rustic wood beams in the living room to the ornamental wrought iron railing that adorns the stairway leading up to the second floor, where two sundrenched bedrooms and a full bathroom are located. Back on the main level is the third bedroom with its own balcony. The large eat-in kitchen with French door leads to the beautiful garden, perfect for alfresco dining and play.
In addition, this home offers a wood burning fireplace, formal living room and a two car garage with plenty of storage space. There is so much to love about this home, giving the buyer a wonderful opportunity to bring this property back to its natural beauty! This light filled one bedroom, one bathroom offers sweeping views of the Bay from the Golden Gate Bridge to the East Bay, including the North Bay, Angel Island, Aquatic Park and Alcatraz! Perfect as a full-time residence or pied-a-terre. Classy Fontana West full-service elevator building with doorman, security and two designated parking spaces. Walk to Ghirardelli Square, Fisherman's Wharf, Fort Mason and the Cable Cars! Wonderful restaurants and shopping nearby on Polk, Chestnut and Union Street. Upon entry to this unique two bed one bath bungalow minutes from Mills College, you are invited into the cozy living room. Get warm in front of the decorative stone fireplace, while enjoying a book from one of the built-in bookcases. Display those treasured family memories in the alcove or create the ultimate living room storage unit. Use one bedroom as an office or find that perfect roommate! The compact kitchen leads to the enclosed stone patio ideal for small gatherings and al-fresco dining. A wonderful place to call home! 117 Purdue rests on a third of an acre and is located in the Bernard Maybeck subdivision which was developed in 1946. This spectacular three bedroom suite home was artfully designed with the outdoor surroundings and stunning San Francisco, Golden Gate, Bay Bridge, and Wildcat Canyon views in mind. The flowing open floor plan was created to showcase the dramatic views from virtually every room. The Grand Living Room with walls of glass and cathedral ceiling opens to the outdoors creating the epitome of indoor ~ outdoor entertaining. There is a beautiful solar heated pool to enjoy with family and friends. The hardwood floor of this Grand Room is made of a special type of maple.
Wood paneling and custom built-ins throughout the home are designed in a tasteful, unique, modern mid-century style. There is even a very special secret hiding place that only the new owner will know about.
The views are amazing to watch including the wildlife. Hawks and other large raptors ride the top-of-the-hill thermals. There are deer in the meadow behind the house; a double fence that is hidden in the bushes keeps them out of the yard. There are also cows on the far ridge to the east. The views are limitless; you'll notice the clouds more and watch the weather changing in a way impossible from other places. This home is simply one of a kind. Once you arrive, you won't want to leave.
Running at a right angle to the Great Room and kitchen is the Family room…graced at the east end with bookshelves (they swing open to a small hidden room), a fireplace and built in media center. The dining area at the west end has the house's best view, windows on three sides and many built-in closets and cabinets…this area has been a home office for the past 16 years, it was a formal dining room before that.
All three bedroom suites lead off the back hall (clothes washer and dryer also located there). Note the built-ins in the master bedroom, and its windows lighting the room from three sides. The master bath shower has an amazing view and a beautiful curve.
Neighborhood…in a word, friendly. Purdue dead-ends, so there is no through traffic. For a street so high in the hills, it is remarkably accessible by bus. The 67 line stops just beyond the end of the private road…a level 5 minute walk. The 67 goes down the hill to North Berkeley and downtown Berkeley BART. Appreciated by teenagers before driving age, the 7 runs on Arlington and is a major north/south east bay bus line. Commute buses (H line) with reclining seats and WIFI run from the Arlington to downtown San Francisco every 20 minutes during AM/PM commute hours…25 minutes to downtown SF.
The kitchen has more storage than most…the large pantry closet just off the door down to the carport is very useful. The long curving counter is the center of parties and gatherings. Don't miss the office just off the kitchen…the counter wall will rise or lower to make this more private. This office is perfect for media, cookbooks, homework or, with its two desks, a home office.
The property was originally part of a large parcel owned by noted architect Bernard Maybeck who lived in the large house at the beginning of the private street and designed hundreds of Bay Area homes and civic buildings, most notably the Palace of Fine Arts in San Francisco. Maybeck gained approval to subdivide the property in 1946 and he and his wife interviewed all prospective residents. They wanted young people, returning from war-time service, who were willing to do some of the contracting themselves. There are still families living on the road who date from this time. The Maybeck influence is still evident in the large plots, divided road, and natural contouring of homes to site. Many of the homes are architecturally significant. There is a yearly Maybeck Estates History walk well attended by those interested in Maybeck. Situated in the Montclair Hills this 3852 square foot contemporary home, which needs some tender loving care, has an abundance of space and natural light. The large formal living room with beautifully designed parquet hardwood floor, stone fireplace and French doors leading to a deck is a wonderful place to entertain family and friends. Create your favorite meal in the gourmet kitchen with stainless JennAir appliances, wood cabinets and granite counter tops. The family room is adjacent to the kitchen. It has a wet bar, raised fireplace and French doors leading to a deck.
There are three suites; one master has a fireplace and deck. It also has a large walk in close, double sinks, spa like tub and a separate shower. There are two plus rooms. One of the plus rooms can be used as a bedroom.
With a three car garage, off street parking and near proximity to East Bay and Redwood
Regional Parks it's a wonderful place to call home! Lovingly called "Rockridge Resort" by its current owners, this home has been thoughtfully updated from top to bottom for ultimate easy living. Meticulously maintained down to every last detail, this home showcases top of the line amenities from Thermador, Mile and Sub-Zero kitchen appliances to private spa, wine cellar, his and hers closets and a sauna in the Master suite!
The flowing floor plan with Formal Living and Dining rooms is ideal for elegant entertaining and everyday family living alike. Original Oak hardwood floors, wood burning fireplace, ample natural light from an abundance of windows and strategically placed pocket doors provide elegant and flexible living space.
The Spa-Like Master Retreat has been crafted for ease and relaxation and exudes romance. Stone fireplace provides warmth on cool evenings while outdoor spa situated on private deck provides the ultimate relaxing hideaway after a long day. The generously proportioned en suite bathroom has everything you could want. With heated floors, marble vanity, sauna, soaking tub and stall shower with 6 shower heads, this en suite bathroom is the epitome of luxury.
Two bedrooms on the main floor overlook the gorgeous backyard. Truly a lush oasis, you are sure to fall in love with this one-of-a-kind backyard. With a level deck of off the main floor, level lawn and paved BBQ area situated in covered gazebo with built-in prep sink and storage this yard can easily accommodate family afternoons and social gatherings. A green house provides the green thumb ample space to tend to their seedlings, while a tea house situated with surrounding pond on the opposite end of the yard provide an ideal hideaway for quite moments, yoga or meditation. All framed by mature foliage, this yard provides privacy, relaxation and enjoyment year round.
To top it all off this home features a full finished basement with workshop, half bath, wine cellar, and abundance of storage space and second laundry area!
WHO DESIGNED YOUR HOME?
6045 Rockridge was originally designed by "The Pfrang Brothers" in approx. 1922."Rock Ridge Resort" was designed by the current owners (licensed general and landscape contractor plus former interior designer), who lovingly and carefully renovated and remodeled the home in 2002-2003, plus lower Bath remodel in 2009.
WHAT IS THE HISTORY OF YOUR HOME?
Although 6045 Rockridge is approx. 82 years old (listed in Oakland Heritage Alliance history), it has only had three owners. The third and current owners purchased it 12 years ago as a single story (1¼ bath) residence, and they were informed that the previous owners had been drapery manufacturers who raised their family in this home. When purchased in March, 2002, all of the Living and Dining side windows were boarded/covered up, the downstairs rooms were all separately enclosed, the kitchen was a fraction of the current size, part of the very small former back "deck" was an enclosed area with a tin roof and indoor/outdoor carpeting, and there was still an incinerator in the back yard (where the greenhouse is now located).
WHAT DO YOU LOVE ABOUT IT?
"RRR" is an extremely LIVABLE home, both for the occupants and for entertaining guests. It's equally enjoyable inside as well as outside. And the large, level lot centrally located on one of the best streets in Rockridge is ideal.
WHY DID YOU BUY IT?
1. The Location on Rockridge Boulevard.
2. The Kitchen and Breakfast Nook, which exuded warmth and "sense of home."
3. The Backyard (even prior to re-landscaping, adding the tea house, pond and re-fencing), especially the magnificent (Southern) Magnolia grandiflora tree.
4. The immediate feeling of great ambiance, even prior to the extensive renovation/remodel.
5. One of the few houses in the area with a two car garage (which was subsequently enlarged).
WHAT WILL YOU MISS ABOUT IT?
1. The Location on Rockridge Boulevard.
2. The warmth and easy living openness of the home.
3. Enjoying the beautiful landscaping on all sides, particularly the serenity of the Back Yard and almost year-round orchids from the Green House.
4. Cooking in the Kitchen; Barbequing (regardless of the weather (in the covered "Temple").
5. Dining outside in spring, summer, and fall.
6. All of the storage, including the luxury of having a full basement.
7. The "pom pom" tree in front, especially when it's lit for holidays.
8. Seeing the palm trees in front and magnolia in the side yard continue to grow by leaps and bounds (from when they were planted as 6-8' tall babies several years ago.
WHAT WILL YOU REMEMBER?
The thoughtful design and easy living lifestyle.
Great dining, whether it be in the Breakfast Nook, the Dining Room, outside on the Deck, or an intimate dinner for two on a warm summer night in the intimate, cozy Wine Cellar (with "stars" on the ceiling).
Entertaining, particularly on holidays (and how festive the house becomes at St. Patrick's Day, Mexican Fiestas, Halloween, Thanksgiving and Christmas).
Cozy wood fires in the Living Room; cozy fires in the Master Bedroom.
Having individual oversized walk-in Closets.
The luxury of having a full Basement.
The friendliness of the Neighborhood.
Spending several hours the evening before the driveway was poured using string to mark diamond shaped pattern to compliment same in garage design.
WHERE IS THE BEST WINDOW?
The Breakfast Nook window is what originally sold us (along with the location) and continued to be a favorite place to sit, as it affords delightful views of the peaceful back yard as well as inward to the Kitchen and beyond. [The "punched out" Kitchen sink bay window was added by the current owner to duplicate this marvelous, open feature.]
WHAT IS THE MOST BEAUTIFUL THING ABOUT YOUR HOME?
Hard to choose just one!
Inside: The details which make this such a unique home, from the custom made fireplaces on both floors, the light-filled, multi-windowed rooms to the sliding etched-glass doors between the Living Room/Den and the Dining Room/Kitchen.
Outside: The Front Entry … roses that have been lovingly maintained, enhanced and flourish along the front walkway, which lead to the custom tiled entry stairway. The original front door.
The Back Yard … it has it all – gorgeous landscaping, custom-built tea house and pond, covered barbeque area, and great deck for relaxing, dining, and/or entertaining. It exudes great vibes and has timeless beauty.
WHICH ROOM IS YOUR FAVORITE?
It's a toss-up between the Kitchen/Breakfast Nook (with combination of functional and attractive cabinetry, choice of appliances, unique cook surface backsplash, and beautiful tile flooring) and the Master Bath (with the uniquely tiled shower, spacious raised bathtub, and separate toilet area).
WHAT LITTLE DETAILS DO YOU TREASURE?
The true Craftsman details which were lovingly maintained with the addition and updating of the home, including the preservation of the original glass panels from a former built-in cabinet (which is where the stairway to the 2nd floor addition is now located), and utilizing them in the custom cabinet over the kitchen peninsula.
The matching stained/decorative glass inserts in the Octagonal opening above the Front Entry (with the unique prismatic reflection on the opposite wall prior to the sun setting) and in the Master Bedroom Door.
The personal design of the custom made wrought iron gates on both sides of the home.
WHAT QUIRKS?
Occasionally we had some backyard visitors (skunks, raccoons), particularly prior to sealing off the bottoms of the lower fencing.
And we have occasional visits (up and down the street) of a few wild turkeys – usually there are five or six, and usually they visit in the fall (around Thanksgiving)!
WHAT MOMENTOUS THINGS HAVE HAPPENDED TO YOU UNDER THIS ROOF?
Raising It!*
*and enduring 27 days of rain in 2003 – without a roof *meeting the challenge of having to hoist the hot tub by crane
(over the house prior to finishing the roof).
Working together to open up and conscientiously remodel what was formerly a dark and closed up house with very small rooms (many with multiple layers of wallpaper and paint) and adding the second story, including the laborious and loving process of choosing the various materials – such as for the natural stone for the upstairs fireplace, the tile and design of the oversized Master Bath retreat.
Great parties and entertaining.
Made some wonderful friendships with many great neighbors.
WHY IS THIS A GOOD PLACE TO LIVE?
You couldn't ask for a better neighborhood to live in!
Great to walk in any direction – around the neighborhood as well as the short stroll to College Avenue shops and restaurants.
The wide "boulevard" that really doesn't go anywhere, other than the delightful "parkette at the end of the block, so it's basically a quiet street with hardly any traffic, yet ample parking and great walking. The street is amply sized so that the sidewalks can be regularly used for walking rather than having parked cars on them!
This is part of "Rockridge Boulevard Neighbors," which includes the option of attending and participating in two annual "pot luck" get togethers held in the "parkette," as well as email communications ranging from lost pets to updates regarding local news with respect to on-going improvements in the area.
The best weather! The Mediterranean climate is pretty much the best in the Bay Area.
Great place for living and growing in (including people, pets and plants).
Nestled on a substantial sized lot in the desirable Piedmont side of Montclair sits this elegant four bedroom, three bathroom home. Boasting a flowing floor plan suitable for easy entertaining and family living alike this home provides both elegance and convenience. The formal living room with hardwood floors, wood burning fireplace and vaulted ceilings showcases stunning bay views on one side with tranquil garden views on the other. The large deck off the living room overlooking San Francisco bay views provides the perfect backdrop for parties and memorable family gatherings.
Updated kitchen features stainless steel appliances, granite counter tops and generous amount of storage space. All three bedrooms and two updated baths are conveniently located on the upper level. The master suite situated in the rear of the home provides the perfect retreat. With an en suite bathroom and sliding glass doors out to the backyard you'll feel a million miles away.
The lush backyard provides ample opportunity for play, gardening and relaxation. With a level lawn area, raised planting beds and a play house this yard is sure to be everyone's favorite spot year round.
Conveniently located within walking distance to Montclair village, you can enjoy an easy stroll to farmers market, coffee and restaurants. With ample off street parking, great indoor/outdoor space and plenty of natural light this is a wonderful place to call home. This charming Mid-Century located in Crocker Highlands one block from Piedmont offers Three Bedrooms and Two full baths. This home presents desirable all level living for ultimate ease and convenience.
As you enter this lovely home you will be greeted with an abundance of natural light in every room. A Formal living room with wood-burning fireplace provides the perfect centerpiece for family gatherings and social soirees alike. The flowing floor plan, with formal living room and dining area surrounded by large windows and French doors opening to a level patio and lawn area make this house a champion for both daily family living and easy entertaining.
The spacious remodeled kitchen can accommodate anyone and everyone. With new stainless appliances, a second prep sink, seamless quartz counters and a glorious view of the back yard you can keep an eye on the kids playing in the yard while preparing your favorite meal.
All three bedrooms are conveniently located on the same level. The Master Suite with bamboo floors provides all the amenities for a true retreat. With a generous walk in closet, spacious en suite bath with sunken tub and a sunny balcony -- the perfect spot to enjoy a glass of wine while watching the sunset--it is truly a wonderful place to call home!
Offered at $1,135,000
Open Sunday January 26th 2-:430pm
Nahid Nassiri East Bay Sotheby's International Realty
510.339.4550 Nahid@NahidNassiri.com
www.1080ArdmoreAve.com
This spectacular hillside retreat with awesome panoramic bay views will mesmerize you. With four bedrooms, which includes a master suite with fireplace, and four baths it has been artfully designed to enjoy the dramatic views from virtually every room. The stunning and gracious gourmet kitchen and family room brings visions of people gathering for holiday dinners. The kitchen has granite counters, a five burner stove, wood floors, beautiful cabinets and lots of storage space. The living room has an exquisite crystal chandelier which accentuates the incredibly high ceilings. A wall of windows and glass doors frame the panoramic view. A beautiful den with a straight on view of the Bay, Bridges, San Francisco and Mt. Tamalpais is the perfect place to work and be creative. Walls of windows and multiple skylights invite the daylight in and frame the stars at night. Enjoy the incredible views from the deck with hot tub. Solar power supplies the home's electricity which adds to the uniqueness of this exceptional home. 55 Diablo Drive, Oakland 94611
Listing Agent: Nahid Nassiri ~ East Bay Sotheby's International Realty
510-851-5244
Shown By Appointment
Offered at: $ 1,995,000.
This spectacular Tuscan-inspired hillside retreat with panoramic views will surely captivate you. Artfully designed by Richard Janzen, this home is absolutely enchanting.
This architectural treasure features high contoured ceilings, arched doorways, Venetian plaster curved walls and a myriad of oversize picture windows framing phenomenal Five Bridge and Bay vistas.
The four bedroom, four and one half bath masterpiece is truly one of a kind with an astute attention to detail. Designed specifically for this home are craftsman made iron railings and chandeliers, created by a local artisan, and Nourot blown glass used for the one-of-a-kind iron and glass chandeliers and sconces. The glass was designed expressly to match the color tones of the home. Throughout are wide plank Hickory floors. The cut of the wood showcases its unique grain pattern, warmth and elegance.
The living room with a stately fireplace and raised tumble marble hearth is a great space to visit with friends or curl up with a good book. French doors lead to an intimate courtyard adjacent to the living room. Through a large arched entryway you'll find the dining room with its custom made iron and glass chandelier and an oversize arched window that overlooks the wrap around deck.
The grand kitchen and family room could very well be the heart of the home with its Brazilian natural stone counter tops, Alder cabinets, Island with prep sink and built in spice drawers. The majestic fireplace and raised tumbled marble hearth creates a focal point for gathering. The flowing floor plan, with wrap around oversize windows offers stunning views of the bay and bridges. Nine foot doors leading to the view deck make this a wonderful home for executive entertaining, family get-togethers and every day indoor ~ outdoor living.
The master bedroom features a very large walk-in closet with built-in organizers. French doors lead to a European style balcony. The Spa-like master bath has large arched windows, Jacuzzi tub and a tumbled marble open shower room.
The designer back yard has Lemon, Peach, Fig and Apple trees. It flourishes with Up Lighting throughout, a gorgeous Water Fall, Trex decking and views of seasonal Fireworks. It is truly a romantic place to spend a magical day or evening.
This home was thoughtfully designed to showcase the remarkable Five Bridge views.
Every room has double-pane large windows bringing in an abundance of natural light and warmth.
55 Diablo is an incredible place to call home; it's like living on top of the world!
As you enter this four bedroom three plus bath contemporary you'll get a good sense of the uniqueness of 1950's architecture. The living room with wood carved geometric design ceiling - simply stated - is a work of art. The corner fireplace with shades of charcoal and steel color mosaic tiles is framed by wood and copper; it is the epitome of the tasteful style of the '50's. Wood paneling, built-in book shelves and walls of glass complete this special room. Off the living room is a large deck; Take two easy steps from the deck and you're in the large level yard. It's a natural flow for inside ~ outside entertaining.
The large eat-in kitchen with appliances that have a retro flare, original glass door cabinets, double Dutch door butler's pantry, lots of counter and cabinet space and walls of glass & windows could very well be the heart of the home. The family room has wood paneling and a large built-in entertainment center with interesting artistic hardware accents. The lower level offers one of the bedrooms, bath and another family room.
298 St. James Drive is a special place to call home!
Warm and elegant spaces define this stunning four bedroom, three bath - two story contemporary. The open traditional floor plan seamlessly blends warmth with sophistication to provide an ideal setting for family and friends to gather. Vaulted wood plank beam ceilings are an added special feature gracing this lovely home. The formal living room with a wall of windows offering grand wooded views of Shepherd Canyon Regional Park, and a beautiful fireplace is a delightful space for entertaining. This could very well be the heart of the home.
A stunning gourmet kitchen with plank hardwood floor, granite counter tops, tumbled stone back splash, stainless appliances, plenty of natural light, counter and storage space is simply a cook's dream. Adjacent to the kitchen is the charming dining room with plank hardwood floor, and a vaulted wood beam ceiling and a deck - to extend the dining festivities to the outdoors. This deck has views of Tiburon, Mt. Tamalpais and peek-a-boo Bay views.
The main floor also has two bedrooms, one full bath, a wine room, a tiered garden, two additional decks, a laundry chute and two guest closets.
The classic two tiered stairway graciously leads you to the second floor. At the landing there is a large cathedral style arched window which brings in warm hues of natural light, and offers a wooded view.
The second story accommodates a library, two suites and the laundry area.
The library has a brick fireplace, which is flanked by floor to ceiling bookshelves, a built in desk and an oversize window offering a serene wooded view. It's a great place to curl up with a good book on a rainy or sunny day or to have intimate conversations.
The spacious Master suite and bath have been designed for optimum comfort and beauty. The spa bath with jets is surrounded by windows over looking the trees. The over size shower with two separate shower heads is in a separate room with the toilet and Bidet. This special room is topped off with a deck offering a partial view of Mt. Tamalpais and a very large walk-in closet with built-in drawers and organizers. It is exceptional!
The second suite is adjacent to the library and has exterior access. There is a large deck off this suite with wooded views. The bath has a pedestal sink, shower over the tub and floor to ceiling shelves. There is also a large walk-in closet with built-in drawers and organizers. There is an additional storage room behind this suite for safe storage your extra items. This would make a great in-law or au pair unit.
The house offers an exterior entry 'plus room' with another deck that is perfect for an exercise rooms, play room or "Man Cave".
With an oversized two car garage that offers a full wall of deep built in shelves, along with a workbench area, off street parking and a dumb waiter to the main level - 5821 Bagshotte Drive is a wonderful place to call home! You'll find peace and quiet, in this 4 bedroom ~ 2 plus bath split-level contemporary home. High vaulted wood plank beam ceilings, a well-designed floor plan, skylights and a myriad of windows which showcase the peaceful surroundings, are some of the beautiful features of this home.
The formal living room is gracious and inviting. The high vaulted ceiling, skylights and beautiful fireplace with a wood mantel piece create a delightful space for entertaining. Adjacent to this room is a den with oversize windows. It's a great place to work on a project or curl up quietly with a good book.
The formal dining room is adjacent to an incredible eat-in updated kitchen which is designed so you are looking out to the large level yard though a garden and bay windows. The kitchen is equipped with a five-burner stainless Bosch stove top and Bosch dishwasher. The stainless Gaggenau stove hood, which was made in Germany, looks like a sleek, modern work of art; it is stunning. The granite counter tops and tumbled marble back splash enhances the beauty of this room.
The kitchen opens to the family room which has direct access to the outstanding yard. These rooms could very well be the heart of the home. This remarkable home is perfect for indoor ~ outdoor entertaining with a large, level yard, redwood trees, flowers and a lawn - for a game of croquet perhaps? Visions of parties with family and friends come to mind.
Up a few steps you'll find the master suite with a vaulted wood plank beam ceiling, large walk-in closet and private deck which overlooks the garden. The master bath is exquisite. It is large and accommodating with a soaking tub, large glassed in shower and Jack and Jill sinks. The marble and tile floor and walls are carefully designed with attractive accent tiles. There are two more generous size bedrooms a full bath with double marble sinks and laundry room on this floor as well. The fourth bedroom is located off the garage. It has plenty of storage space and a separate entrance.
Other attractive features of this home are a double front door, wide entry stair case, a lovely stain glass window adorning the front entrance and a front porch that extends the width of the home. It's a great place to enjoy leisure time with family and friends. 7383 Saroni Drive is absolutely a wonderful place to call home! Located on one of Rockridge's most coveted, tree lined streets is this 1924 Traditional with a jewel of a park-like back yard. The formal entry leads you to a large living room with over size windows. The sandstone fireplace is flanked by built-in book shelves. You'll enjoy visiting with family and friends in this light and spacious room. The formal dining room with crown and decorative molding, hardwood floors and great natural lighting is perfect for holiday suppers. The roomy eat-in kitchen has granite counter tops, wood cabinets, lots of windows and direct access to the adjacent family room and stunningly large back yard. The yard has plenty of lawn and patio space for children's play, leisure time and al fresco dining. It is the perfect setting for indoor - outdoor entertaining.
This three bedroom, two bath home has a traditional flowing floor plan, with formal living and dining rooms. Windows are abundant in this classic home. There is interior access from the two car garage and basement, which has an enormous amount of storage space. Situated across the street from the South Rockridge parkette and a pleasant stroll to College Avenue unique shops, cafes, renowned gourmet restaurants and the Rockridge BART, it's a wonderful place to come home during the Holidays or any time of year! Enjoy your morning coffee or tea on the balcony of this first floor one bedroom, one bath condo which is located on a cul-de-sac very close to the peaceful Rose Garden. The remodeled kitchen has granite counter tops, stainless steel stove, dishwasher and microwave. The beautiful maple honey cabinets with under cabinet lighting, glass display doors and soft close drawers are an inviting feature that will delight the chef in you. The remodeled bath has a maple honey vanity, a tastefully designed tile floor and plenty of lighting. There are lustrous brand new Bamboo floors throughout the unit. The hallway entrance and bedroom have walls of shelves to give you optimum storage space. The laundry facility is located close to the unit. There is s convenient garage parking and storage space. Enjoy the shopping neighborhoods of Piedmont Avenue and Grand Avenue, two of Oakland's most popular neighborhoods with a myriad of specialty shops and award winning restaurants. The beautiful Lake Merritt with almost 4 miles of walking or running path is nearby. The ever popular and festive Grand Lake Farmers Market is just a stroll away. This is a wonderful place to call home! Enjoy peace and quiet in this 3 bedroom ~ 2 plus bath contemporary home. High vaulted ceilings, a gorgeous open floor plan, skylights and walls of windows, showcasing the peaceful surroundings, are some of the beautiful features of this home. Watching the sunlight brightly shine through the trees is mesmerizing and tranquil. There is lots of natural light. Once you come home, you won't want to leave; it's like you are on vacation!
The spacious updated kitchen is designed so you are overlooking the outdoors while preparing your favorite meals. The living room area has a stone fireplace flanked by display shelves and a deck with serene views of the trees. It's great for indoor ~ outdoor entertaining.
The master bath has been beautifully remodeled. There is also a family room adjacent to the master suite. There is a two car garage, with interior access and off street parking for added convenience. Nestled in the Montclair hills it's a great place to call home!
Enjoy peace and quiet in this remarkable Richard Jansen designed home. The flowing floor plan offers four bedrooms, three baths and lovely views from every window.
As soon as you enter this stunning home you'll be struck by the warm, natural light that radiates throughout the living room and dining room. The living room has a large arched window framing a beautiful tree view. Cross the entry way to the formal dining room and enjoy a view of the Golden Gate Bridge. It's the perfect setting for serving your favorite meal to family and friends.
The large sunny family room in concert with the gourmet kitchen could very well be the heart of the home. The myriad of windows invite the outside in. Warm and bright, together they create an enormous amount of space for gatherings and visiting the chef while the gourmet meal is being prepared. There is also a breakfast nook that leads to the deck. It's the perfect place for enjoying your morning coffee or tea. The deck is a great place to sit, visit and enjoy the back yard with its pathways and many trees. This is a great home for indoor ~ outdoor entertaining. Guests can meander through the garden as well as enjoying the home. During the winter they can be mesmerized by the winter waterfall.
There is a bedroom and bath on the main level. The bedroom has a direct view of the back yard. It's a great room for an office or guest room.
Breathtaking views of the Golden Gate Bridge greet you from both floors of this exceptional home. The stairway leading to the second floor is open, has a high ceiling and oversize skylight; it too brings in the sunshine. This open feeling invites you to the Master Bedroom Suite and the other two large bedrooms.
The Master Bedroom Suite has a beautiful view of the Golden Gate Bridge. The Master Bath has Jack and Jill sinks, glassed in oversize shower and spa tub with a view. The also Master Suite has a private deck that leads to the back yard. It's a great place to relax in the evening with a glass of wine. This is a wonderful place to call home. The moment you enter this stately home you will get a sense of grandeur. Designed by Jarvis Architects and built in 2000 by Scott Cameron this modern beauty is unique and functional, with an elegant, spacious and warm ambiance. The four bedrooms, two and one half baths, flowing floor plan, generous size rooms, arched entry ways and high ceilings make this home a champion for family living and entertaining. Striking large oversize wood frame windows are plentiful throughout this lovely home.
The stunning and gracious gourmet kitchen with an incredible fireplace, flanked by large windows, brings visions of people gathering for holiday dinners with family and friends. There's plenty of room for everyone! It is a perfect place to enjoy conversation while the chef prepares that special meal. This well equipped kitchen with Thermador Professional gas range, granite counter tops, stainless steel appliances, prep sink, pantry, and European style wood cabinets is a cook's dream. The built-in window seats with wainscoted paneling are bordered by windows that reach to the ceiling creating an inimitable and engaging atmosphere. There are French doors that lead to a slate patio and lawn area. This is perfect for indoor-outdoor entertaining or a children's play yard. This exceptional room could very well be the heart of the home!
The dining room and living room are each surrounded by windows that frame tree views. Both rooms are spacious, have an abundance of natural light, crown molding and are accented with high arched entry ways creating an open floor plan. The living room has a marble fireplace and an alcove with wall to ceiling book shelves and large windows for natural lighting. It's a great place to curl up and read your favorite book.
The classic two tiered stairway graciously leads you to the second floor. There is an oversize skylight and a cathedral style window that bring in the natural light. As the light shines on the carefully crafted banister it creates a warm hue, even on a rainy day. This is another feature that makes this home stand above the rest. The open, spacious upstairs hallway leads to three bedrooms, one full bath and the master bed and bath.
The master bedroom and bath have been designed for optimum comfort and beauty. The master bedroom has wrap around windows with a spectacular views of the San Francisco Bay. The two separate walk-in closets have solid wood drawers and shelves. It's an efficient and attractive way to keep organized.
The generous size master bath with high arched ceiling and jet tub overlooks the tree tops. Its attractive marble tile with decorative accents, his and her sinks and a separate shower and commode give this room a spa like feel.
The other three bedrooms have an abundance of multi-pane windows offering serene views of trees and the bay. They share a beautiful bathroom with slate tile, Jack and Jill sinks and a separate commode.
The grounds and landscaping create an incredible frame for this beautiful abode, with lawn, fruit trees and vegetable beds. All in all, once you come home you won't want to leave!
Located on one of Rockridge's most coveted streets is this 1924 split level Craftsman with a jewel of a park-like back yard. The formal entry leads you to a large living room with over size windows. The vintage fireplace is flanked by two multi pane windows. You'll enjoy visiting with family and friends in this light and spacious room. The formal dining room with crown and decorative molding, hardwood floors, great natural lighting and a multi pane door leading to the kitchen, is perfect for holiday suppers. The roomy eat-in kitchen has wood cabinets, lots of windows and a light filled nook with direct access to the stunningly large back yard. The yard has plenty of lawn for children's play and pure enjoyment. In addition there is a covered patio with built-in benches, great for al fresco dining. It is the perfect setting for indoor - outdoor entertaining.
This three bedroom one bath home has a traditional floor plan, with one bedroom on the main level and two more generous bedrooms and a bath on the upper level. Windows are abundant in this classic home. There is interior access from the garage and basement which has an enormous amount of storage space. This home has great potential for a straightforward expansion. Situated across the street from the South Rockridge parkette and a pleasant stroll to College Avenue's unique shops, cafes, renowned gourmet restaurants and the Rockridge BART, it's a wonderful place to call home.
This majestic contemporary home, surrounded by the pure beauty of nature was
built as a dream home for its first owners. Nestled on approximately three
magnificent acres, it boasts five bedrooms, four and a half baths, five fireplaces,
approximately 30-ft ceilings, and a floor plan designed for family living and
elegant entertaining. This 5200+ sq. ft. home is set on an elevated bluff with
unobstructed panoramic views of rolling hills, canyons and Mt. Diablo. Imagine
driving down a pastoral road that leads you home to peace and tranquility! This
home has been artfully designed to bring the outdoors - indoors.
The circular driveway creates a grand and inviting entrance. An impressive
marble-floor foyer with approximately 30-ft cathedral ceilings leads to the
expansive elegant living and dining rooms. These rooms are surrounded by a
myriad of over-sized windows that bring in the natural light and showcase the
occasional bird that peacefully glides through the gardens, hill sides and sky. The
large fireplace in the living room is surrounded by windows that frame a stunning
portrait of the natural outdoor landscape. A serving-bar adjacent to the dining
room is ideal for hosting intimate gatherings, parties and gala events. French
doors lead outside to a slate patio and onto the expansive grounds.
Generous wall space and natural, ambient light throughout the home provide
many opportunities to display cherished works of art. Enjoy your favorite concert
or opera with the sound system that resonates throughout the home.
The bright and spacious family-style updated kitchen, with new appliances, has
hardwood floors, granite countertops, ample cupboard space, a double-oven, a walk-
in pantry and a central island with cook top. The fireplace brings a cozy, inviting
feeling to this spacious room. Ample windows including a skylight provide
remarkable views of the hills, Mt. Diablo and the open skies.
A library / media room features vaulted ceilings, built-in mahogany bookcases, a
marble fireplace and hardwood floors. This room boasts a private, wrap-around,
slate-floor balcony accessible through French doors. Light filled windows reveal
canyon and landscape views. This is an ideal place for private conversation, small
gatherings or curling up with a good book in front of the fire.
The master suite is up a short flight of steps and occupies the entire second floor.
It is an elegant, calming, private and functional space with two adjacent rooms.
The bedroom has a marble fireplace, French doors that lead to a slate patio and a
sitting room with French doors that lead to a private balcony. The master bath has
pocket doors and features double sinks, marble countertops, a glass enclosed
shower with double shower heads and a spa tub. The spa tub sits in an atmospheric
marbled cove surrounded by bay windows that offer views of the hills, canyons and
starry skies. A fireplace is within arms reach of the tub creating the ultimate spa-
like experience. Included are counter-to-ceiling mirrors, his and hers commodes
and closets with cedar-lined floors.
An over-sized stair case leads to four additional bedrooms and three full baths.
The first room features a kitchenette, private bath and balcony. It can be used as
an in-law, guest or au pair unit.
The second bedroom is equipped to be used as an office with a built-in desk and
shelving. It shares a bathroom with a second bedroom via Jack-Jill style. The
spacious rear bedroom is great as an exercise room; complete with an attached
bathroom with a steam shower and a large closet/storage space.
In addition, the lower level features several storage areas, a laundry room and
access to the yard and a three-car garage. Four furnaces and four air-conditioners
are also featured in this home, providing a heating and cooling system capable of
creating the perfect temperature year-round.
The professionally designed landscape is both functional and striking with
carefully placed boulders, drought resistant plants and over twenty oak trees. This
property has space for a vineyard and is zoned to keep horses.
Enjoy peace and quiet in this well maintained 3 bedroom, 2 bathroom mid-century home, nestled in the Montclair hills. Some of its distinctive features are high vaulted ceilings, hardwood floors and walls of windows which enhance the peaceful surroundings. Watching the sunlight brightly shine through the trees is mesmerizing and tranquil. There is lots of natural light in this home. Once you are there, you won't want to leave; it's like you are on vacation!
The remodeled kitchen, with stainless appliances, is designed so you are overlooking the outdoors while preparing your favorite meals. A brand new deck surrounds this lovely home, and access from the living / dining area makes it great for indoor / outdoor entertaining.
The remodeled main bathroom has stone tiles and a beautifully unique glass sink and counter top. There are 2 bedrooms on the main floor. They have vaulted ceilings and plenty of storage space.
The master suite has walls of windows and a private deck. The garden window in the master bath is charming. The master bedroom is on its own level, for added privacy.
With an open floor plan, freestanding wood fireplace, a spacious and tranquil living / dining room, 2211 Arrowhead Drive is a wonderful place to call home!
There is a two car garage and off street parking for added convenience.
Built in 1910 this brown shingle charmer is rich with Classic Craftsman character. It will engage you from the moment you see it. The exterior exemplifies its inner beauty with traditional brown shingles, peaked flared roof, and decorative brackets surrounding the home. This home is adorned throughout, with beautiful leaded glass and multi pane windows. It is truly a work of art.
The front porch is warm and welcoming with leaded glass windows on either side of the beautiful craftsman front door. A wall of windows border the porch – a Craftsman hallmark.
As you enter the home you'll be beckoned by visions of a bygone era. A peacefulness of perhaps simpler times may come to mind. The main foyer is open and elegant. The uniqueness of the two tiered stairway is striking. Each landing showcases exquisite leaded glass French windows. These windows welcome the sun to shine on the hardwood floors, emphasizing the warm hue of the natural wood.
The large light filled living room has a series of double wood cased multi pane bay windows and a pair of leaded glass French windows framing either side of the fireplace. There are pocket doors that can separate the formal living room from the formal dining room.
The dining room has a box beam ceiling which features unique original accent lights, a leaded glass built-in, a row of double wood cased pane windows and a fireplace. It is the perfect place for holiday dinners with family and friends. It could very well be the heart of the home.
You'll enter the tastefully newly remodeled eat-in kitchen through original multi pane French doors. This is a sunny, warm kitchen with granite counter tops, a five burner stove top, glass door cupboards, hardwood floors and plenty of storage space. There is an oversize garden window over the kitchen sink that looks out to the garden. Also gracing this lovely kitchen are two double hung windows. It is a chef's delight!
A family room and updated half bath can be found off the kitchen. There is easy access to the level back yard with fruit trees, orchids, Bougainvillea and a darling structure that could be used as an artist studio or playhouse; it's a great floor plan for indoor – outdoor entertaining.
The classic two tiered, wide stairway graciously leads you to the second floor. The craftsman style banister is featured with square balusters and craftsman posts. The upstairs hallway is open and spacious. There are two bedrooms that have French doors leading to a sun porch which overlooks the backyard. This charming porch has a partial enclosure of multi pane windows. It's a great place to read a good book or have a glass of wine on a warm or cool autumn night. The generous sized bedrooms offer high coved ceilings; double hung wood cased windows and multi pane French windows. They are bright, spacious rooms with beautiful accents and hardwood floors. The amount of natural light coming into this home is unbelievable.
A quick stroll brings you to the ever popular Piedmont Avenue. It is known for its unique shops, award winning restaurants, the Piedmont Theatre and the now famous Fentons Creamery. 4273 Gilbert Street, located in a vibrant neighborhood, is an extraordinary place to call home.
This exquisite home is overflowing with character and will engage you from the moment you set your eyes on it. The exterior exemplifies its inner beauty with wood shingles, horizontal siding, hipped roof and a double window hipped dormer. It is a Classic Craftsman!
As you walk up to the front porch a sense of stepping back into less complex times may overcome you. Within the front door, the main entry beckons you to a bygone era, announcing gorgeous Craftsman detailing, high coved ceilings throughout the home, natural old growth wood paneling, quarter sawn cut hardwood floors with mahogany inlay and a myriad of stately, oversize wood cased windows.
The main floor includes a spacious living room with a leaded glass built-in book case and a wood stove insert fireplace with a simple yet elegant wood mantle piece. Two sets of double hung oversized wood cased windows bring in the afternoon sunshine. It's a great place for intimate conversations or curling up with a good book.
The adjacent dining room is another work of art. With floor to ceiling old growth wood paneling, a built-in hutch with leaded glass cupboards & drawers and a gas fireplace with a brick hearth and a craftsman mantle piece. Over the mantle is a large beveled mirror flanked by two period wall sconces. The fireplace has a decorative cast iron façade; it is stunning and unique. This room brings visions of holiday dinners with family and friends.
There is a large walk-in guest closet and two sets of pocket doors that can be used to separate the living room, dining room and main entry.
The eat-in kitchen is cheery, comfortable and functional. With a unique stained and leaded glass garden window, carefully selected glass accent tiles, cherry wood cabinets, Bosch stove and stainless steel Viking Professional refrigerator you'll want to be the head chef, who will definitely have visitors while creating culinary delights.
The kitchen over looks a beautiful, tranquil garden bordered by colorful plants. The grounds contain a flowering maple tree, red bud trees, lilac and California native Manzanita trees that came straight from the Sierra foothills. You will be mesmerized by the fountain framed by Equisetums and other flora as the water trickles over the huge Travertine boulder. With a lawn for play and a flag stone patio, this garden invites you to visit and stay. Relax on the back porch with your morning coffee or glass of wine in the evening, while listening to the soothing sounds of the fountain. The porch and yard are off the kitchen which makes for easy indoor – outdoor entertainment and play.
A pocket door separates the kitchen from the laundry room and half bath; the basin is surrounded by beautiful tiles with glass inlay accents.
The classic tiered front stairway graciously leads you to the second floor. The craftsman style banister is featured with square balusters and craftsman posts. The landing showcases a floor to ceiling wood cased window that invites the daylight in to stunningly shine on the wood work, giving it a warm amber hue.
The upstairs spacious hallway has a nook complete with a double door closet and a stained glass – leaded window. It's a warm and cozy place to sit down and write a letter.
The master bedroom has a charming window seat with two double hung windows. It's another great place to curl up with a good book. A third oversize window also graces the room. The brand new bath has a stall shower with a sitting bench and a European concealed tank toilet.
There is an enchanting large room that overlooks the garden. Greeting you at the threshold of this room is a beautiful leaded and stain glass window. There are three more windows allowing lots of light to shine in on the beautiful wood floors.
The middle bedroom has a walk-in closet with built-in shelves. The third bedroom overlooks the front of the house and captures the warm afternoon sun.
The hall bath has natural wood paneling, pedestal sink, high coved ceilings, period light fixtures and an intricately designed tile floor. It is very spacious.
This home has been cared for and updated in a loving way with a strong focus on the details. Its graceful timelessness will captivate you. What a wonderful place to call home!
Berkeley ~ The Elmwood ~ An Elegant Craftsman ~ It's All Here at 2953 Linden Ave |
Rancho del Hambre
Lafayette, CA 94549
5 Brm / 4.5 bath
Approx 5,200 sq.ft. / Approx 3 acres
Offered at $1,950,000 – SOLD
Read About Rancho del Hambre
Brochure*
 | Designed by world renowned architect Jack Tam, this elegant 5 bedroom, 4 bathroom contemporary home is majestic, immediately evident upon entry into the grand foyer. The expansive living room with floor-to-ceiling windows on three walls displays breathtaking views of the entire Bay Area, San Francisco and beyond. The formal dining room features hardwood floors, built-in and decorative details and a stunning backdrop wall of unobstructed bay view. Adjoining gourmet kitchen features a WOK station, stone counters and large center island. Key features include; 3 fireplaces, hot tub, sauna, owned solar panels, low maintenance yard with Redwood trees, 3 car garage, easy access to highways 13 and 24, biking and hiking trails. An exceptional living opportunity! Enter through the lush landscape to this luxurious, four bedroom, three bathroom contemporary home. The flowing floor plan offers spacious rooms, a beautifully remodeled kitchen, master retreat and decks on two levels. This home has a striking elegance perfectly balanced with functionality. This exquisite home is overflowing with character and will engage you from the moment you set your eyes on it. It's fantastic home for entertaining family and friends. The main level features a spacious living room with high ceilings, gas fireplace and beautifully refinished hardwood floors. The formal dining room with canyon views sets a lovely tone for family gatherings. Cook your favorite meals in the remodeled kitchen with quartz counter tops, stainless appliances and plenty of storage space. This floor also has two bedrooms and an attractive remodeled bathroom.
On the lower level, a sun room connects indoors and outdoors, opening onto the expansive redwood deck with panoramic canyon views. Adjacent is the sexy master retreat with gas fireplace and huge walk-in closet with built-in cherry wood cabinets. The master bath with a travertine marble bath and laundry room are also on this floor. Don't miss the wine cellar, bonus room and oversized two car garage with indoor access. Located on a tranquil cul-de-sac just minutes from some of the East Bay's most beautiful and well-preserved nature areas, hiking, biking, trails and vistas, celebrated restaurants, specialty shops and cultural hot-spots. Just a short stroll will take you to Montclair Village and its year-round Sunday Farmer's Market. What a wonderful place to call home!
This unique and captivating mid-century home has an open floor plan that showcases the exquisite grounds from every window. The high ceiling with skylights brings the starry nights as well as the sunny days into this lovely home. The European-style courtyard is a focal point making this a wonderful home for indoor and outdoor entertaining.
This spectacular four bedroom - four bath home was designed by Frederick Confer and rests on nearly a quarter of an acre. The home was artfully created with the outdoor surroundings in mind; each room has a view of the level fenced gardens. Many of the rooms have direct access to the gardens through French doors.
As you enter this home you'll be struck by its grand but unassuming stature. The spacious living room has a cluster of large skylights that is mesmerizing. Adjacent to the living room is a wall of windows and glass doors that open to a European style courtyard. Visions of large and festive gatherings with family and friends come to mind. The dining room French doors lead to a private patio and gardens, making this a great space for a more intimate indoor ~ outdoor dining experience.
The updated kitchen opens to the dining room which adds to the versatility to both these rooms. The large master bedroom has his and her closets, updated master bath and a special view of the grounds.
In traditional Berkeley style, there are public steps nearby which provide a pleasant stroll to the Claremont Hotel and nearby chic shops.
With its sleek modern European flare it is quite a special place to call home! Enjoy peace and quiet in this remarkable Richard Jansen designed home. The flowing floor plan offers four bedrooms, three baths and lovely views from every window.
As soon as you enter this stunning home you'll be struck by the warm, natural light that radiates throughout the living room and dining room. The living room has a large arched window framing a beautiful tree view. Cross the entry way to the formal dining room and enjoy a view of the Golden Gate Bridge. It's the perfect setting for serving your favorite meal to family and friends.
The large sunny family room in concert with the gourmet kitchen could very well be the heart of the home. The myriad of windows invite the outside in. Warm and bright, together they create an enormous amount of space for gatherings and visiting the chef while the gourmet meal is being prepared. There is also a breakfast nook that leads to the deck. It's the perfect place for enjoying your morning coffee or tea. The deck is a great place to sit, visit and enjoy the back yard with its pathways and many trees. This is a great home for indoor ~ outdoor entertaining. Guests can meander through the garden as well as enjoying the home. During the winter they can be mesmerized by the winter waterfall.
There is a bedroom and bath on the main level. The bedroom has a direct view of the back yard. It's a great room for an office or guest room.
Breathtaking views of the Golden Gate Bridge greet you from both floors of this exceptional home. The stairway leading to the second floor is open, has a high ceiling and oversize skylight; it too brings in the sunshine. This open feeling invites you to the Master Bedroom Suite and the other two large bedrooms.
The Master Bedroom Suite has a beautiful view of the Golden Gate Bridge. The Master Bath has Jack and Jill sinks, glassed in oversize shower and spa tub with a view. The also Master Suite has a private deck that leads to the back yard. It's a great place to relax in the evening with a glass of wine. This is a wonderful place to call home. Warm and elegant spaces define this unique and spacious 3 bedroom 2 bath brown shingle. The open yet traditional floor plan seamlessly blends warmth and sophistication to provide an ideal setting for family and friends to gather. A myriad of large windows throughout the home bring in an abundance of natural light while framing beautiful views of the bay and its natural wooded surroundings.
The gourmet kitchen with stainless steel range and appliances, generous European-style cabinets, pantry, and plenty of natural light is a cook's dream come true! Visit with family and friends while you prepare your favorite meal. The dining and kitchen eating areas also feature wood framed window seats adding charm to this elegant space. With immediate access to the large deck and back yard this captivating home lends itself well for indoor ~ outdoor entertaining.
The sitting nook adjacent to the living room features picturesque window seats with oversize wood frame windows inviting you to curl up and relax with your favorite book; or to visit a friend while enjoying the view. With ample seating space for quests surrounded by wood frame windows, this could quite possibly be your favorite space in the home.
The second story features two generously sized bedrooms and a master suite boasting a multitude of large windows inviting the daylight in and offering various views of tress and the Bay.
A bonus space offers generous built-in book cases and a skylight, ideal for a home office or private study.
The unique level landscaped back yard is perfect for entertaining and play. This is truly a great place to call home!
Built in 2005 this modern beauty is unique and functional. Designed by Boostani-Glaudemans Architects this home has an elegant, spacious and comfortable ambiance. The level in entry, four bedrooms, four baths, a traditional flowing floor plan and generous size rooms, make this home a champion for family living and entertaining. The high beam ceilings and large oversize windows are plentiful throughout this striking home.
This classic flowing floor plan is great for family living and entertaining. The main floor has a level-in entrance with an inviting foyer complete with an exquisite sculpted glass wall hanging. The living room has wall to wall book shelves and oversize windows. It beckons you to relax and read. The large dining room brings visions of holiday dinners with family and friends. There's plenty of room for everyone!
The family room has a fireplace and myriad of windows; it is a perfect place to enjoy conversation while the chef prepares a meal in the gourmet eat-in kitchen. This kitchen is well equipped with granite counter tops, a 6 burner gas Professional stainless steel stove (complete with water faucets over the burner for those big pasta dinners), a prep sink, stainless steel appliances, wood cabinets with glass doors, recessed & track lighting and lots of storage space. It is a chef's dream kitchen.
There is a guest bedroom with a built in dresser and a guest bath on the main level as well.
Up stairs you'll find the master suite with high vaulted, beam ceilings and French doors leading to a large wrap around balcony. The master bath has separate showers, a jet tub, Jack and Jill sinks, granite counter tops and stone flooring. There is a generous walk-in closet with a window to let in the natural light. The hallway has high vaulted ceilings and access to the wrap around balcony. The two bedrooms are separated by a granite and stone bathroom. One bedroom has wrap around windows and a built-in desk with drawers. The sunken stair entrance adds a unique touch to this special room.
The lower level has a large media room with designed custom cabinets, surround 5+1 speakers in the ceiling and behind the TV screen. Adjacent to this room is a deck for BBQ's and a view of the grand oaks. It is great for those nights when you want to cook out and eat in while watching a classic movie with family and friends.
A huge laundry room surrounded by windows gives plenty of space for organization. It definitely has a multi purpose use. The third room on this level has sliding doors; this is a perfect space for a home office. To add to the functionality of this home, a large bathroom with stone floors and wood cabinet are also located on this floor.
This extraordinary masterpiece is framed by the custom designed deck, landscaping and fencing by Randy Thueme Design Landscape Architecture. The entire scene is breathtaking!
When you visit 17055 Broadway Terrace you'll be greeted with a striking view of the Golden Gate Bridge, San Francisco vistas and Mt. Tamalpais. This contemporary bright and spacious home has a charming Double Dutch front door which frames the view. As you enter this unique home with high vaulted ceilings and hardwood floors, you'll instantly get a sense of peacefulness - as if you were getting away for the weekend.
The living room with wood burning stove insert could very well make this room the heart of the home. With high beam ceiling, hardwood floors and warm lighting it's a great place to curl up with a book, or sip on a cup of tea while enjoying your surroundings, this includes a view of the Bay Bridges.
Adjacent to the living room is the updated eat-in kitchen with hardwood floors, stainless appliances, beautiful solid wood cabinets with roll out shelves, plenty of counter space and artistic curved track lighting. This room also has a view of the Golden Gate Bridge. It's a great place to visit friends and family while you are creating your culinary delights.
As you walk down the hallway that has built in book shelves, you'll enter the family room which has high vaulted ceilings, skylights and a coat closet. With a separate entrance it offers a sense of privacy.
There are two large bedrooms that are adjacent to the family room. One has a separate entrance, a very large walk in closet and high beam and wood ceilings with a skylight. The other bedroom is very large, has a wall of windows and offers a view of the trees and garden. There is an alcove and room for a sitting area. Between these two rooms is a bathroom with shower.
The master bedroom is located on the second story, with its own balcony, giving it a straight on view of the Golden Gate, Bay and San Rafael bridges as well as Mount Tamalpais. There are track lighting and built-in cedar book shelves; great for showcasing your treasures. The master bath has double sinks, granite counter tops and hardwood flooring. It could be your own private retreat.
Across the hall you'll find a large bedroom with parquet flooring, high ceilings with skylights and two closets.
To round this lovely home off is a laundry room located on the first floor and a two car garage, spacious enough for a work bench. The garage has an interior entrance and an entrance to the back yard.
The front yard has flowers and fruit trees. The back yard has cedar and redwood trees. Both have plenty of room for the person in the household who has a green thumb. 17055 Broadway Terrace is a gem of a home and it's all spruced up for its new owners!
Located on desirable Albany Hill with access to Albany Schools and lovely Solano Ave, this two bedroom, two bath condo is all spruced up for its new owners. View the striking Golden Gate Bridge, Mt. Tamalpias, San Francisco Cityscape, the Bay Bridge and the Bay from this special corner unit. The updated kitchen with granite counter tops and stainless appliances has plenty of drawer and cupboard space. The baths have been updated with granite counter tops and new flooring. With two tennis courts, a pool, gym, hot tub, and many other amenities you'll never want to leave home! If you do, there are many shops and restaurants nearby, as well as quick access to BART, freeways, and public transit, and walking trails.
As you enter the front door and step into the formal entry way, with beautiful hardwood floors, you'll be reminded of a bygone era. Curved wood molding surrounding every door and window throughout the home sets the theme for this gracious Tudor. The formal living room, with high curved ceilings, a quaint leaded glass window strategically placed over a built-in book case and wood fireplace mantle were created in the traditional Tudor style. The masterpiece of this room is a series of multi pane windows that are framed by an alcove of exquisitely designed mahogany wood paneling. It is truly a work of art.
You'll enter the formal dining room through stunning oversize double doors made of mahogany. There is a wall of Tudor style leaded glass windows inviting the sunshine in. It's the perfect place for family gatherings and celebrations.
The eat-in kitchen's garden window is strategically placed so one can overlook the garden while preparing meals. It has a charming built-in corner cabinet, five burner stove and plenty of cupboard space. With large windows to let the day light in and access to the yard it's a natural for in door / out door entertaining. The laundry room is easily accessible to the kitchen. There is a bedroom and a charming well maintained period bathroom with shower, on the first level.
There are three bedrooms on the second floor. The master bedroom has curved ceilings, and a row of beautiful windows. Another bedroom overlooks the yard through a large window. The third bedroom has a curved ceiling, two charming windows and a multi pane door that leads to a balcony.
The upstairs bath is also delightful with well maintained vintage decorative tile and updated pedestal sinks. Other unique features are the door knobs throughout the home which are made of unique hammered copper or period beveled glass.
The back yard is a garden of flowers and fragrances. You can sit under the wisteria trellis and enjoy the charming view of a lemon tree, roses, hydrangeas, camellias, and daises; these are just a few of the beautiful sites of nature that make up this English garden. A huge ornamental pear tree watches over the brick patio and flag stone walk way. This garden is a humming bird's delight!
This lovely home is located one block from a gourmet restaurant, award-winning Zocalos coffeehouse, which also serves as a gathering place for neighbors, parents, children and community events. Also nearby is a fantastic bakery, hardware store, schools and parks. A short 20 minute stroll will take you to the post office, banks, Farmers Market, more shops and drug stores. 741 Lee Avenue is a great place to call home!
Sit on your own park bench and enjoy watching the birds frolicking around your redwood and pine trees. This is one of the joys you'll experience when entering the grounds of this enchanting unique home. With oversize arched and rectangle double pane windows you're always surrounded by breathtaking views and sounds of nature.
The majestic living room with crown molding, high ceilings, and fireplace is a wonderful place for formal or casual. Enter the remodeled eat-in eco friendly kitchen with all the new amenities, Bay window nook and hardwood floors. The dining and living rooms feature distinctive Herringbone hard wood floors; with French doors that lead from the dining room to a huge deck that overlooks the trees. Nooks and crannies, throughout, are some of the many features that grace this home with its charm and character. Tranquility is found in each room, whether you ?re in the master bedroom that has a generous peek of the bay, the family room, with its own deck and an adjacent wine cellar, or the office with a wall of built in file cabinets. The 22,260 square foot lot gives you plenty of room for enjoyment and ultimate privacy. This light filled house is quite a special place to call home!
Enjoy your morning coffee or tea while overlooking Oakland's coveted Rose Garden. This two bedroom, two bath condo, located just seconds from The Garden, has a formal entry, with a large combination living room - dining room. The updated kitchen with stainless steel appliances and an open floor plan has an impressive curved granite counter top that opens to the dining and living rooms; allowing guests to sit and visit the chef. There are also a washer and dryer tucked away in the laundry closet. Each closet (there are four of them) has been tastefully updated with a variety of organizers to give you optimum storage space. The common yard has an herb garden, flower garden, compost bin and plenty of nooks and crannies to sit and enjoy the quiet outdoors; the birds may interrupt with a song or two. On occasion all the neighbors gather in the yard for a communal dinner. The rooftop also offers space for gatherings. This unit is very quiet, comes with plenty of natural light, new carpets, refinished wood laminate flooring, fresh paint, a parking space in the garage, and The Rose Garden! It's a wonderful place to call home.
The Beautiful Brown Shingle on the Corner...
is overflowing with character and will engage you from the moment you set your eyes on it.
Four generations of family have gathered here to celebrate the most cherished holidays and occasions, at the corner home on Estrella, whose street is flanked by a canopy of Sycamores. Within the front door, the main entry beckons you to a bygone era, announcing gorgeous Craftsman detailing, high ceilings, natural redwood paneling, and hardwood floors with mahogany inlay, which vary in design from room to room. The main floor includes a spacious living room with built-in Craftsman cabinets and French doors leading to a veranda that overlooks the wrap-around yard, a formal dining room with leaded glass built-ins, French doors to the veranda, fireplace and even a secret hiding place, and an eat-in kitchen with butler's stairway. The wide, tiered front stairway graciously leads to the first upstairs, with its master bedroom featuring lovely views and a Craftsman fireplace, then two other beautiful bedrooms with lots of windows that bring in the sunshine, and walk-in closets – one has a laundry chute. Up one more level you'll discover another charming bedroom with built-ins and a water view, then two other adjoining rooms for play, office or discovery – all with hardwood floors that vary in design. A full basement surprises you with an enclosed, sunny office featuring its own entrance. Outside, you'll discover the large landscaped yard matches the details within, conveniently located near K-12 schools, center of town and parks, in one of Piedmont's most sought-after neighborhoods. The Beautiful Brown Shingle is ready for a new family...
|
32 Mall Court
Oakland, CA 94611
Piedmont Pines
5 Brm / 3 bath
Offered at $1,850,000 – SOLD
Brochure*
Read About Mall Court
 | This stylish three bedroom two and one half bath contemporary has been tastefully updated throughout. The main level offers an open plan kitchen and living area; be with your family and guests while cooking your favorite meals. The living room features a beautiful fireplace, while the many windows bring an abundance of natural light. Relax on the adjoining deck and admire the canyon views with peaks of the San Francisco Bay. The main level also features a bedroom and half bathroom. On the lower level you will find the perfect master retreat with large walk in closet, additional bedroom with en suite bathroom, laundry and storage. Minutes to trails, Regional Parks and Montclair village. What a wonderful place to call home! Built in 1926 in the Upper Rockridge area this charming split level Tudor style home has been lovingly prepared for its debut after being owned by the same family for many years. The spacious living room has high cove ceilings and gleaming natural hardwood floors. The large picture window and rounded corner wood pane windows bring in an abundance of natural light which adds extra charm to this lovely home. It's a great place to curl up with a good book, or gather with family and friends. This room could very well be the heart of the home. The formal dining room with high cove ceiling and a period crystal chandelier brings visions of festive holiday dinners and gregarious conversations with family and friends. The remodeled eat-in kitchen has granite counter tops, birch wood cabinets, stainless appliances and a beautiful new hardwood floor. Windows surrounding the eating area welcome in the morning sun. It's a great room to enjoy your morning coffee or tea!
There is one bedroom on the main level and a remodeled bath, with pedestal sink and two bedrooms on the split level. They all have plenty of windows which add character and warmth to these rooms. There is a fourth bedroom, with a water view, in the full size attic. The attic has lots of potential. The high vaulted ceilings, nooks and crannies and series of multi pane windows open your mind to great possibilities.
The windows in this home have a beautiful and unique craftsman rounded-corner trim. There is a one car garage and space for a workbench. Close to the ever popular Village Market, this is a wonderful place to call home!
This gracious estate-like home offers a myriad of unique features. Sit on your own park bench and enjoy watching the birds gliding around your redwood trees. With the various size and shape windows you ?re always surrounded by peaceful views. The majestic living room with crown molding, high ceilings, and fireplace is a great place for formal or casual entertaining. The remodeled eat-in ?green ? kitchen has all new amenities, bay window nook and hardwood floors. Unique herringbone hardwood floors grace the formal living and dining rooms. French doors lead from the dining room to a huge deck that overlooks the trees. Nooks and crannies, throughout, add to the charm and character of this lovely home. Whether you're in the large master bedroom, the family room with its own deck and wine cellar, or the craft room with a wall of built-in file cabinets you'll experience a sense of tranquility. This is quite a special place to call home! [The 22,260 square foot lot has potential for subdivision.]
 |
 |
 |
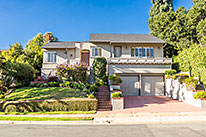 |
|
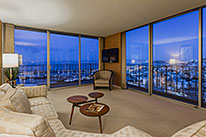 |
|
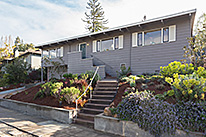 |
|
216 Saint James Drive
Piedmont, CA 94611
Piedmont
3 Brm /3 bath
Offered at $1,795,000 – SOLD
Brochure*
Read About Saint James Drive

|
If you like peace and quiet, you'll love this well maintained mid century home, nestled in Piedmont Pines of the Montclair Hills. From the moment you set your eyes on this lovely property, you'll see how special it is. A brick walkway leads to the front porch and frames a lush green lawn. The front porch is a wonderful place to sit in the evening with perhaps a glass of wine, while you take in the view of the Bay.
When you enter the living room with wide plank hardwood flooring, high ceiling and expansive windows you'll still have a sense of being out doors. The flag stone brick fireplace and hearth add to the mid century charm of this lovely spacious room. With a wall of built in book shelves, this room could very well be the heart of the home. However, it has tough competition with the newly remodeled large eat-in kitchen. The all new stainless appliances, cabinets, flooring and granite counter tops make this incredible kitchen a dream come true for the average or professional chef. Large wall to wall windows bring the outdoors inside. A huge copper stove hood hovers over the middle of the room like a work of art. An added character to this room is the double Dutch door that leads to the level out yard and Hansel and Gretel outdoor fireplace located just feet away from the kitchen entrance. The newly landscaped yard has an open wooded view, a flag stone patio and potting area, which is surrounded by artful lattice work and offers a filtered view of the bay. It is absolutely unique and charming!
All three plus bedrooms; two baths; and laundry facility are on the same level which makes for easy living; another unique and rare Montclair home feature.
The Master Suite has a separate entrance to the garden plus a large picture window looking out to the back yard. There are recessed lights over the master bed for night time reading. The large master bath has a jet tub, oversize glass shower, double sinks and stone tile flooring.
The second bedroom has an oversize window with a straight on view of the beautiful Bay. The third bedroom has a separate entrance to the patio with large windows overlooking the quaint outdoor fireplace.
Down a short staircase you'll find an alcove which is now being used as an office. There is also a bonus room with closet which is a multipurpose room. This stair case also leads to the oversized two car garage which has a workshop with sink, windows and plenty of space for storage. This home with its mid century elegance is all spruced up and ready for its new owners.
With a natural flow from indoors to out doors, this home is a winner for easy living and entertaining.
85 Skyway Lane is situated at the end of a lovely country cul-de-sac road. It's just minutes from the city; however you'll feel as if you are hours away. Quiet and privacy are standard characteristics of this special neighborhood. Entering through an electric gate and located on over a half an acre of usable land you'll find plenty of room for gardening and gazing. As you enter this custom built home, you'll feel a blend of spaciousness and intimacy. The oak front door with leaded, beveled glass sets the standard of charm this home offers. The high vaulted ceilings, oak banisters and wall to wall windows are striking. The living room with high vaulted ceilings and French doors that open to a large deck overlooks the property. It's the perfect setting for indoor, outdoor entertaining.
Imagine preparing meals on the five burner stove top that offers an unobstructed view of the outdoors. The huge kitchen with granite counter tops, all brand new appliances, plenty of cupboard and storage space is surrounded by a myriad of windows and has its own entrance to the deck through French doors. There is plenty of room for family fun and visitors in the kitchen. It also has a built in desk area. There is a formal dining room off the kitchen that offers a sense of intimacy.
The master bedroom suite with French doors leading to the deck, a wall of windows and vaulted ceiling makes this a special relaxing space. The large master bath features a whirlpool tub, Jack and Jill sinks, recessed lighting, double shower heads and block glass windows. There is a convenient walk-in closet adjacent to the master bath.
The second bedroom has a lovely window seat framed by a large wood pane window. There is a large bathroom with shower, tub and plenty of light and storage space. This serves as a bathroom for the second bedroom as well as a guest bath.
An incredibly functional laundry room with laundry folding table and plenty of storage space is located on the main floor. It also has access to the garage / work shop.
As you go down the oak stairs to the second level you will be greeted by a view of the yard and the massive family room with a charming wood burning stove insert; wall to wall windows overlooking the level in yard, a wet bar and wall to wall book shelves. One may enter the garden via French doors. It is the perfect setting for family fun and entertaining large groups. There are also two bedrooms and a third full bathroom on this level.
85 Skyway has a floor plan that lends itself to easy living. It offers a natural flow from in-doors to out-door. What a perfect home for hosting family gatherings and enjoying life. With new light fixtures and carpets; freshly painted interior and some new landscaping it's all ready for its new owners. It's a wonderful place to call home!
|
North Point Street, Unit
San Francisco, CA 94109
Russian Hill
2 Brm /2 bath
Offered at $1,789,000 – SOLD
SUBSTANTIALLY OVER ASKING
Read About North Point Street
 |
As you enter the grounds of this captivating four-plex you will be reminded of a bygone era. There is a peacefulness that encompasses the entire grounds, with fruit trees, a multitude of plants and flowers, singing birds, a patio area for el fresco dining, and a charming structure with multi-pane windows. It is a wonderful space for an artist studio or potting shed.
All four units are one bedroom, one bath - have hardwood floors, crown molding and large dining & living rooms with plenty of multi-pane windows.
There is one vacant unit which would be a fantastic owner's home. The living and dining rooms are separated by beautiful doors that have multi pane windows. The kitchen has been updated with granite counter tops, and beautiful cabinets, with plenty of room to store the chef's utensils. With period windows looking towards the hills, it's a great place to create those special dishes. Off the dining room is a large deck flanked by trees. It is perfect for indoor / outdoor entertaining. A European ambiance is found in all four units and the entire grounds.
This four unit building has three garages and is located within walking distance to the bustling and desirable Piedmont Avenue neighborhood, which offers award winning restaurants, unique shops, boutiques and the renown Piedmont Theater and Fenton's Ice Creamery. All this makes for a great investment opportunity.
The Beautiful Brown Shingle on the Corner...
is overflowing with character and will engage you from the moment you set your eyes on it.
Four generations of family have gathered here to celebrate the most cherished holidays and occasions, at the corner home on Estrella, whose street is flanked by a canopy of Sycamores. Within the front door, the main entry beckons you to a bygone era, announcing gorgeous Craftsman detailing, high ceilings, natural redwood paneling, and hardwood floors with mahogany inlay, which vary in design from room to room. The main floor includes a spacious living room with built-in Craftsman cabinets and French doors leading to a veranda that overlooks the wrap-around yard, a formal dining room with leaded glass built-ins, French doors to the veranda, fireplace and even a secret hiding place, and an eat-in kitchen with butler's stairway. The wide, tiered front stairway graciously leads to the first upstairs, with its master bedroom featuring lovely views and a Craftsman fireplace, then two other beautiful bedrooms with lots of windows that bring in the sunshine, and walk-in closets – one has a laundry chute. Up one more level you'll discover another charming bedroom with built-ins and a water view, then two other adjoining rooms for play, office or discovery – all with hardwood floors that vary in design. A full basement surprises you with an enclosed, sunny office featuring its own entrance. Outside, you'll discover the large landscaped yard matches the details within, conveniently located near K-12 schools, center of town and parks, in one of Piedmont's most sought-after neighborhoods. The Beautiful Brown Shingle is ready for a new family...
|
Glen Alpine Road
Piedmont, CA 94611
Piedmont
5 Brm / 4 bath
Offered at $1,788,000 – SOLD
Brochure*

|
This gracious estate-like home offers a myriad of unique features. Sit on your own park bench and enjoy watching the birds gliding around your redwood trees. With the various size and shape windows you ?re always surrounded by peaceful views. The majestic living room with crown molding, high ceilings, and fireplace is a great place for formal or casual entertaining. The remodeled eat-in ?green ? kitchen has all new amenities, bay window nook and hardwood floors. Unique herringbone hardwood floors grace the formal living and dining rooms. French doors lead from the dining room to a huge deck that overlooks the trees. Nooks and crannies, throughout, add to the charm and character of this lovely home. Whether you're in the large master bedroom, the family room with its own deck and wine cellar, or the craft room with a wall of built-in file cabinets you'll experience a sense of tranquility. This is quite a special place to call home! [The 22,260 square foot lot has potential for subdivision.]
 |
|
|
|
|
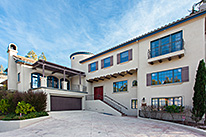 |
 |
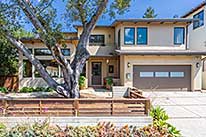 |
 |
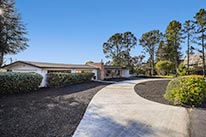 |
|
LaSalle Avenue
Oakland, CA 94611
Represented the Buyer
Offered at $1,775,000 – SOLD
|
This majestic 4 Bedroom 31/2 bath home, built in 1995 is located adjacent to Upper Rockridge and offers the ultimate in family living and entertaining. The country kitchen with an open floor plan boasts custom cabinets with glass doors, granite countertops, a large island, new stainless steel appliances and a gracious family room with fireplace and French doors that lead to an enchanting garden. There are a myriad of oversize windows overlooking this large level, breathtaking landscaped yard and patio. It is a wonderful space for in door - out door entertaining and for every day play! This warm and inviting space truly is the heart of the home. With two master suites, w/bay windows and window seat, a large bonus room, hardwood floors, full huge basement and 2 car garage this is a wonderfully unique place to call home!
|
6036 Contra Costa Road
Oakland, CA 94618
Upper Rockridge
5 Brm /4 bath
Offered at $1,698,000 – SOLD
SUBSTANTIALLY OVER ASKING
Brochure*
Read About Contra Costa Road

|
Located in the heart of the bustling Grand Lake area this unique 4 Plex offers serenity with the convenience of being in a neighborhood which offers the ever popular Farmers' Market, Trader Joes, Peet's Coffee, Arizmendi, award-winning restaurants, boutiques, the world famous Grand Lake Theatre and beautiful historic Lake Merritt. The owner's unit has three bedrooms, an updated kitchen and bath. The other units consist of a 2 bedroom, 1 bedroom and studio unit. All have updated kitchens and baths. There are three garages, a laundry room and utility room. The back yard boasts a large deck for entertaining, and a great space for a vegetable and/or flower garden. All units have hardwood floors and new dual pane windows. Enjoy the bustling Grand Lake neighborhood, the ultimate in urban living.
Want to start a vegetable garden? This home has plenty of yard space for you and your green thumb! With two bedrooms, one and a half baths and a darling eat-in kitchen, you will enjoy the lovely neighborhood of the Laurel. Sliding French doors lead from the main bedroom to an amazing level yard. It's a perfect place to have your morning coffee or tea, or to dine while overlooking your garden. Some features include hardwood floors, dual pane windows, walk-in closet, and laundry room. It's a great place to call home!
|
5689 Weaver Place
Oakland, CA 94619
Skyline
4 Brm / 4 bath
Offered at $1,688,000 – SOLD
SUBSTANTIALLY OVER ASKING
Read About Weaver Place

|
Located in the heart of the bustling Grand Lake area this unique 4 Plex offers serenity with the convenience of being in a neighborhood which offers the ever popular Farmers' Market, Trader Joes, Peet's Coffee, Arizmendi, award-winning restaurants, boutiques, the world famous Grand Lake Theatre and beautiful historic Lake Merritt. The owner's unit has three bedrooms, an updated kitchen and bath. The other units consist of a 2 bedroom, 1 bedroom and studio unit. All have updated kitchens and baths. There are three garages, a laundry room and utility room. The back yard boasts a large deck for entertaining, and a great space for a vegetable and/or flower garden. All units have hardwood floors and new dual pane windows. Enjoy the bustling Grand Lake neighborhood, the ultimate in urban living.
6310 Contra Costa Road, located on a quiet cul de sac, with three bedrooms and three bath rooms offers old world charm with contemporary elegance. As soon as you enter the arched front door and experience the breathtaking Golden Gate Bridge view you realize that this is a one of a kind home. The high vaulted ceilings and oversized windows give you a spacious and elegant feeling. This home offers you a front row seat to a panoramic view of the bay, the Golden Gate and Bay bridges and the San Francisco skyline. Enjoy your coffee, tea or glass of wine on the balcony off the dining area, which is accessed through French doors. This space invites you to a world of relaxation. As soon as you enter the kitchen you'll enjoy a picturesque setting. The eat-in kitchen is surrounded by oversize windows to let the outside - inside. Through French doors you have access to a romantic garden. There is a natural flow from kitchen to garden. The yard and garden are perfect for alfresco dining with family and friends; and its great for playtime. Doves, jays and woodpeckers frequently make this garden their home. One can access the bedroom on the first floor from the kitchen or library nook. With its inviting window seat this nook is a great place to curl up with a good book and relax. The hardwood stair case leads to two bedrooms and two baths. The first bedroom has high ceilings and a balcony, which invites you to sit and enjoy the outdoors. It has a European feel to it. The master bedroom has two large closets, high ceilings and a Master bath that will give you a spa like experience. The Master bath is a work art with all glass design tiles, marble counter tops and stone floor. The Jacuzzi bath faces light-filled windows. The shower, surrounded by glass block walls gives a luxurious sense of light and space. The cement floor with radiant heat creates a warm and elegant environment throughout. There is a two car garage and off street parking for guests. This jewel of a home will surely captivate you!
 |
|
|
|
|
|
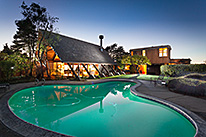
|
|
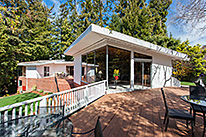 |
|
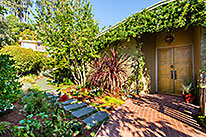 |
|
Purdue Avenue
Kensington, CA 94708
Kensington
3 Brm / 4 bath
Offered at $1,650,000 – SOLD
SUBSTANTIALLY OVER ASKING
Brochure*
Read About Purdue Avenue

|
Located in the heart of the desirable Glenview neighborhood, this well maintained three bedroom, one bath home is full of charm and character. Enjoy the formal living room with floor to ceiling bay windows. The formal dining room is a wonderful place to entertain. In the light filled kitchen nook one can enjoy their morning tea or coffee with a favorite treat from the nearby popular La Farine French bakery. Go shopping at Farmer Joe's or take a stroll and dine at Marzano's, one of the top 100 restaurants in the Bay Area. With original wood work, hardwood floors, a craftsman fireplace, large level back yard and a great neighborhood. It's a magnificent place to call home!
|
Saint James Drive
Piedmont, CA 94611
Piedmont
4 Brm / 3.5 bath
Offered at $1,575,000 – SOLD
Read About Saint James Drive

|
361 Santa Clara offers the ultimate in urban living. Located in the heart of the bustling Grand Lake area this elegant home has the serenity of country living with the convenience of being in a neighborhood that offers the ever popular Farmers' Market, Trader Joes, Peet's Coffee, Arizmendi, award winning restaurants, boutiques, the world famous Grand Lake Theatre and beautiful historic Lake Merritt. This two story home with 4 bedrooms and 2 baths is an exceptionally charming craftsman with details galore!
The sophisticated, country kitchen with its open floor plan boasts custom cabinets, granite countertops, tumbled marble backsplash and stainless steel appliances. Overlooking the garden and open to the gracious dining room, this warm, inviting space is the heart of the home. One can enter the breathtakingly romantic garden with Japanese Maples, roses, and an abundance of plants and flowers through the kitchen French doors. The garden is great for the experienced and novice gardener alike. With two patio areas, it's a tranquil setting, perfect for enjoying a quiet moment or dining alfresco with friends.
The cheerful, comfortable living room with recessed lighting and stone fireplace is flanked by stain glass bookcases. It's the perfect place for intimate conversations or curling up with a good book.
In the stunning master suite French doors lead to a separate sitting room which is surrounded by pane windows that welcome plenty of sunlight. With custom closets and an en suite bath with Jacuzzi tub, marble floors, and elegant vanity and fixtures this master bath offers a five-star experience.
Three additional bedrooms all have a myriad of pane windows, generous closet space (one which is cedar lined) and crown molding. Each room has its own sense of grace.
The enclosed laundry area is conveniently located on the same floor as the bedrooms. The level in basement with a finished bonus room, as well as the huge attic with finished floor and electricity offer plenty of additional storage.
This exquisite home, built in 1912 also offers a flowing floor plan, an abundance of natural light, inlaid hardwood floors, arched doorways, bay and stain glass windows, and distinctive beam and decorative ceilings. This jewel of a home exemplifies the unique craftsmanship of its era.
|
Alvarado Road
Berkeley, CA 94705
Claremont
4 Brm / 4 bath
Offered at $1,565,000 – SOLD
Brochure*
Read About Alvarado Road
 |
Enter this alluring home through a private front yard complete with koi pond, Japanese maple, azaleas and camellias. This four bedroom, three plus bath home with a spectacular San Francisco Bay view and great floor plan, offers total privacy and a peaceful ambiance that will hold you spellbound. Enjoy the mesmerizing view from the kitchen, dining area and living room; or from the romantic Master Suite complete with a fire-place, recessed lighting and a master bath with an oversized slate lined shower. The kitchen has window seats that open for storage, beautiful glass cabinets, granite countertops, Wolf cook top, built-in refrigerator and wine cooler with a view of the Bay. The bedroom across from the master suite has its own 1/2 bath - great for guests! The first bedroom with two corner windows that overlook the serene courtyard could easily be used as an office. The fourth large bedroom has a private bath and French doors leading to a flag stone patio. This could also be used as a family room. The main bath is a work of art with granite counters, marble floors, sunken tub and a huge skylight. A large well designed slate balcony off the living and dining areas, as well as the master suite, overlooks the San Francisco Bay and Lake Merritt. From the balcony you have access to a stunning fenced in yard complete with a pathway around the fountain, a sitting area - to enjoy the birds and trees - and space for a vegetable garden. There is plenty of room for play and alfresco entertaining in both the back yard and court yard. There is also a two car garage, large driveway and parking pad for your guests. A fireplace, which is itself a work of contemporary art, exquisite bamboo wood floors, various shaped windows such as round, hexagon or oversize, tasteful slate floors, remote control skylights and a surround sound system are some features that make this home exceptional. Its architectural details are unique and graceful. Once you're home, you won't want to leave.
 |
|
|
|
|
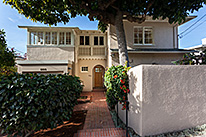 |
|
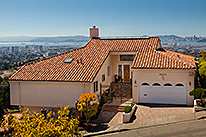 |
|
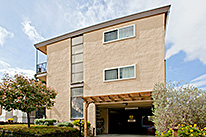 |
|
San Luis Road
Berkeley, CA 94707
Berkeley Hills
4 Brm / 4 bath
Offered at $1,550,000 – SOLD
Brochure*

|
|
Hiller Drive
Oakland, CA 94618
Upper Rockridge
4 Brm / 4 bath
Offered at $1,500,000 – SOLD
Brochure*
Read About Hiller Drive

|
|
Broadway
Oakland, CA 94618
Rockridge
Eight-plex
Offered at $1,500,000 – SOLD
SUBSTANTIALLY OVER ASKING
Brochure*

|
 |
|
|
|
|
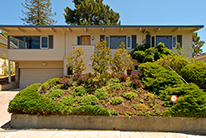 |
|
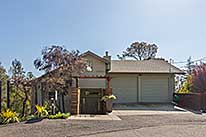 |
|
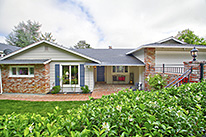 |
|
Glen Alpine Rd.
Piedmont, CA
Represented the Buyer
Offered at $1,499,000 – SOLD
|
|
2043 Magellan Drive
Oakland, CA 94611
Montclair
4 Brm / 3 bath
Offered at $1,495,000 – SOLD
SUBSTANTIALLY OVER ASKING
Brochure*
Video
Read About Magellan Drive
 |
|
Wood Drive
Oakland, CA 94611
Montclair
4 Brm / 3 bath / 1partial
Offered at $1,488,000 – SOLD
Brochure*

|
 |
 |
 |
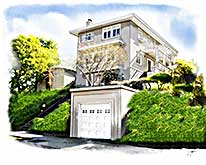 |
|
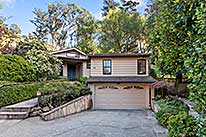 |
|
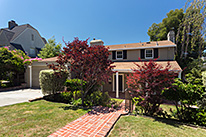 |
|
The Uplands
Berkeley, CA 94705
4 Brm/3 Full/1 Partial Bath(s)
Offered at $1,475,000 – SOLD

|
|
20 Ascot Place
Oakland, CA 94611
Piedmont Pines
3 Brm / 2 bath
Offered at $1,395,000 – SOLD
Brochure*
Video
Read About Ascot Place
 |
|
Rosemount Road
Oakland, CA 94610
Crocker Highlands
4 Brm / 3 bath / 1partial
Offered at $1,395,000 – SOLD
Brochure*
 |
 |
|
|
|
|
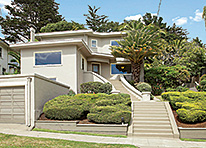 |
|
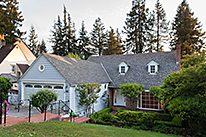 |
|
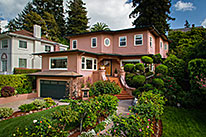 |
|
Rockridge Place
Oakland, CA 94618
Rockridge
4 Brm / 1 bath / 1partial
Offered at $1,395,000 – SOLD
Brochure*

|
|
Sandringham Road
Piedmont, CA 94611
Represented the Buyer
Offered at $1,395,000 – SOLD
|
|
Rockridge Blvd.
Oakland, CA 94618
Upper Rockridge
4 Brm / 2.5 bath
Offered at $1,395,000 – SOLD
SUBSTANTIALLY OVER ASKING
Brochure*
Read About Rockridge Blvd.

|
 |
 |
 |
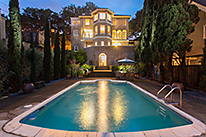 |
|
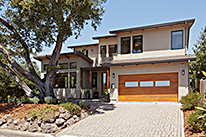 |
|
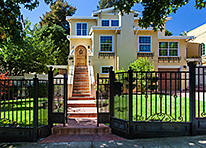 |
|
Oak Ridge Road
Berkeley, CA 94705
Claremont
5 Brm / 4 bath
Offered at $1,385,000 – SOLD
Brochure*

|
|
Contra Costa Road
Oakland, CA 94618
Upper Rockridge
4 Brm / 4 baths
Offered at $1,375,000 – SOLD
Read About Contra Costa Road
Brochure*
Video
 |
|
Rockridge Blvd. North
Oakland, CA 94618
Upper Rockridge
5 Brm / 2 bath
Offered at $1,350,000 – SOLD
Brochure*

|
 |
 |
 |
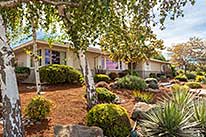 |
|
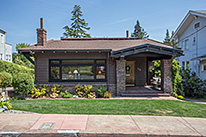 |
|
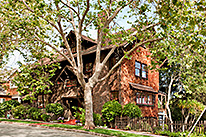 |
|
1789 Skyview Drive
San Leandro, CA 94577
Bay O Vista
3 Brm / 2 bath
Offered at $1,295,000 – SOLD
Brochure*
Read About Skyview Drive

|
|
Fairview Avenue
Piedmont, CA 94610
Piedmont
4 Brm / 1 bath
Offered at $1,295,000 – SOLD
SUBSTANTIALLY OVER ASKING
Brochure*
Read About
Fairview Avenue
 |
|
Estrella Avenue
Piedmont, CA 94611
Piedmont
4 Brm/1.5 baths
Offered at $1,295,000 – SOLD
SUBSTANTIALLY OVER ASKING
Read About Estrella Avenue
Brochure [front] [back]*

|
 |
 |
 |
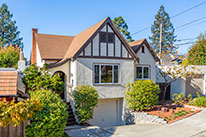 |
|
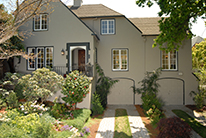 |
|
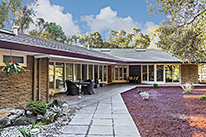 |
|
1204 Walnut Street
Berkeley, CA 94709
Berkeley
4 Brm /1.5 bath
Offered at $1,295,000 – SOLD
Read About Walnut Street
 |
|
Sunnyhills Rd.
Oakland, CA 94610
3 Brm / 2.5 bath
Offered at $1,295,000 – SOLD
Brochure* |
|
McGurrin Road
Oakland, CA 94605
Sequoyah Hills
3 Brm / 3.5 bath
Offered at $1,295,000 – SOLD
SUBSTANTIALLY OVER ASKING
Brochure*

|
 |
 |
 |
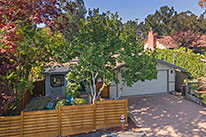 |
|
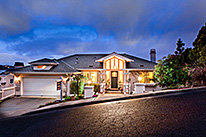 |
|
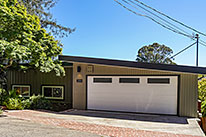 |
|
6251 Girvin Drive
Oakland, CA 94611
Piedmont Pines
4 bdrm / 3 baths
Offered at $1,295,000 – SOLD
Brochure*
Video
Read About Girvin Drive
 |
|
Fairlane Drive
Oakland, CA 94611
Montclair
4 Brm / 3 bath
Offered at $1,269,000 – SOLD
Brochure*

|
|
2335 Pelham Place
Oakland, CA 94611
Piedmont Pines
3 Brm / 3 bath
Offered at $1,265,000 – SOLD
Brochure*
3D Model Tour
Read About Pelham Place
 |
 |
 |
 |
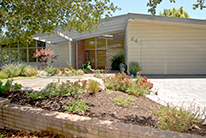 |
|
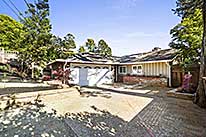 |
|
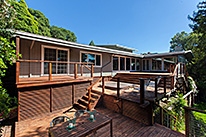 |
|
Stark Knoll Pl., Montclair
Oakland, CA
Represented the Buyer
Offered at $1,250,000 – SOLD |
|
9 Rydal Court
Oakland, CA 94611
Piedmont Pines
3 Brm / 2 bath
Offered at $1,250,000 – SOLD
SUBSTANTIALLY OVER ASKING
Brochure*
Read About Rydal Court

|
|
LaSalle Avenue
Piedmont, CA 94611
Represented the Buyer
Offered at $1,200,000 – SOLD |
 |
 |
 |
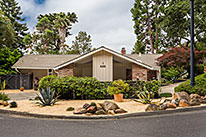 |
|
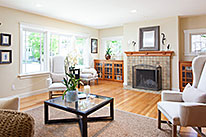 |
|
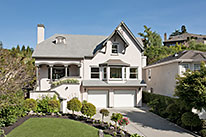 |
|
Wood Drive
Oakland, CA 94611
Montclair
3 Brm / 3 bath
Offered at $1,198,000 – SOLD
SUBSTANTIALLY OVER ASKING
Brochure*
Read About Wood Drive

|
|
Nova Drive
Piedmont, CA 94610
Piedmont
3+ Brm / 2 bath
Offered at $1,195,000 – SOLD
SUBSTANTIALLY OVER ASKING
Brochure*
 |
|
Pinewood Road
Oakland, CA 94611
Montclair
4 Brm/3.5 baths
Offered at $1,189,000 – SOLD
Read About Pinewood Road
Brochure [front] [back]*
 |
 |
 |
 |
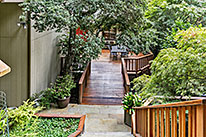 |
|
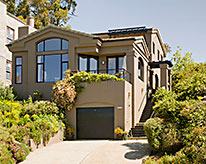 |
|
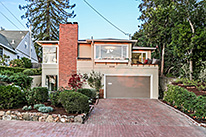 |
|
Pine Needle Drive
Oakland, CA 94611
Montclair
4 Brm /4 bath
Offered at $1,188,000 – SOLD
Brochure*
Read About Pine Needle Drive

|
|
Contra Costa Road
Oakland, CA 94618
Upper Rockridge
3 Brm/3 baths
Offered at $1,175,000 – SOLD
Read About Contra Costa Road
Brochure*

|
|
Proctor Avenue
Oakland, CA 94618
Upper Rockridge
3 Brm / 2.5 bath
Offered at $1,175,000 – SOLD
Brochure*

|
 |
 |
 |
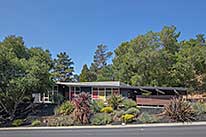 |
|
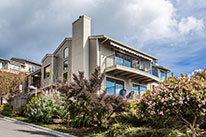 |
|
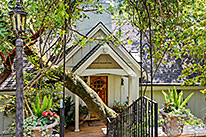 |
|
22 Elysian Fields Drive
Oakland, CA 94605
Oakland Hills
3 Brm / 2 bath
Offered at $1,165,000 – SOLD
SUBSTANTIALLY OVER ASKING
Brochure*
Read About Elysian Fields
|
|
2 Clipper Hill
Oakland, CA 94618
Hiller Highlands
3 Brm /2.5 bath
Offered at $1,150,000 – SOLD
SUBSTANTIALLY OVER ASKING
Brochure*
Read About Clipper Hill
 |
|
Canon Drive
Orinda, CA 94563
Orinda
4 Brm / 2 bath
Offered at $1,145,000 – SOLD
SUBSTANTIALLY OVER ASKING
Brochure*
Read About Canon Drive

|
 |
 |
 |
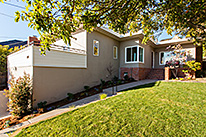 |
|
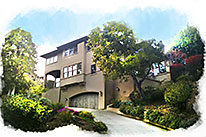 |
|
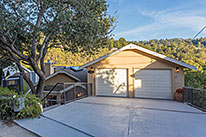 |
Ardmore Avenue
Oakland, CA 94610
Crocker Highlands
3 Brm / 2 bath
Offered at $1,135,000 – SOLD
Brochure*
Read About Ardmore Avenue
 |
 |
Taurus Avenue
Oakland, CA 94611
Montclair
4 Brm / 2.5 bath
Offered at $1,130,000 – SOLD
OVER ASKING
Read About Taurus Avenue
Brochure*
 |  |
Zinn Drive
Oakland, CA 94611
Montclair
4 Brm / 3 bath
Offered at $1,100,000 – SOLD
SUBSTANTIALLY OVER ASKING
Brochure*
Read About Zinn Drive
 |
 |
 |
 |
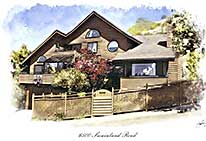 |
|
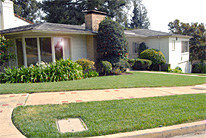 |
|
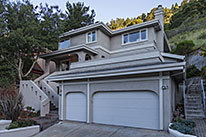 |
Swainland Rd.
Oakland, CA 94611
4 Brm/2 Full/1 Partial Bath(s)
Offered at $1,095,000 – SOLD
 |
 |
Cambrian Ave.
Piedmont, CA 94611
4 Brm / 3 bath
Offered at $1,095,000 – SOLD
Brochure*
 |  | Buckingham Boulevard
Berkeley, CA 94705
Claremont Hills
3 Brm / 3.5 bath
Offered at $1,050,000 – SOLD
Brochure*
Read About
Buckingham Boulevard
 |
 |
 |
 |
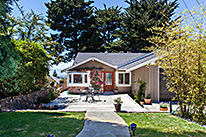 |
|
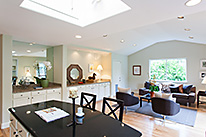 |
|
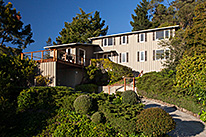 |
Ascot Drive.
Oakland, CA 94611
Montclair
4 Brm / 3 bath
Offered at $1,050,000 – SOLD
SUBSTANTIALLY OVER ASKING
Brochure*
 |
 |
Caldwell Road
Oakland, CA 94611
Montclair
4 Brm / 2.5 bath
Offered at $1,050,000 – SOLD
Brochure*

|  | Estates Drive
Oakland, CA 94611
Piedmont Side of Montclair
4 Brm / 3 bath
Offered at $1,050,000 – SOLD
SUBSTANTIALLY OVER ASKING
Brochure*
Read About Estates Drive
 |
 |
 |
 |
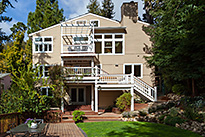 |
|
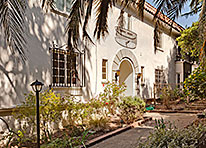 |
|
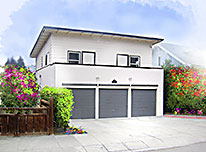 |
Taurus Avenue
Oakland, CA 94611
Montclair
4 Brm / 3.5 bath
Offered at $1,050,000 – SOLD
SUBSTANTIALLY OVER ASKING
Brochure*

|
 |
Monte Cresta Avenue
Oakland, CA 94611
Piedmont Avenue
Four-plex
Offered at $1,000,000 – SOLD
Read About Monte Cresta
Brochure*
 |  |
Valle Vista Avenue
Oakland, CA 94610
Grand Lake
4-plex: Owner's 3 Brm Unit
Offered at $995,000 – SOLD
Read About Valle Vista Avenue
Brochure [front] [back]*

|
 |
 |
 |
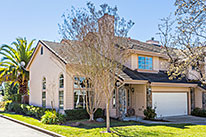 |
|
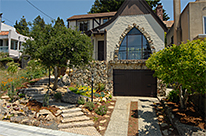 |
|
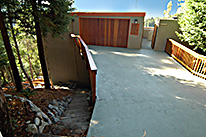 |
Promenade Lane
Danville, CA 94506
Belleterre
3 Brm /3 bath
Offered at $989,000 – SOLD
Brochure*
Read About Promenade Lane
 |
 |
Cragmont Ave.
Berkeley, CA 94708
2 Brm / 1.5 bath
Offered at $985,000 – SOLD
Expanded Photo Gallery*
|
|  | Skyline Blvd.
Oakland, CA 94611
4 Brm/3 Bath(s)
Offered at $985,000 – SOLD
Brochure &
Photo Gallery*
 |
 |
 |
 |
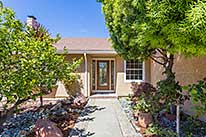 |
|
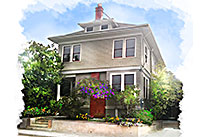 |
|
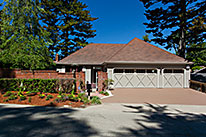 |
Reynolds Court
Fremont, CA 94536
Brookvale
3 Brm / 2 bath
Offered at $985,000 – SOLD
SUBSTANTIALLY OVER ASKING
Brochure*
Read About Reynolds Court
 |
 |
Linden Avenue
Berkeley, CA 94705
The Elmwood
3 Brm+ bonus room / 2.5 baths
Offered at $975,000 – SOLD
SUBSTANTIALLY OVER ASKING
Read About Linden Avenue
Expanded Photo Gallery
Brochure*
 |  | Skyline Boulevard
Oakland, CA 94611
Piedmont Pines
4 Brm / 2.5 bath
Offered at $959,000 – SOLD
SUBSTANTIALLY OVER ASKING
Brochure*
 |
 |
 |
 |
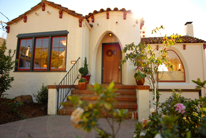 |
|
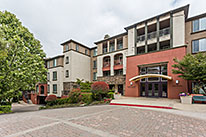 |
|
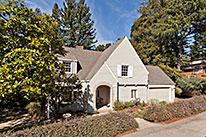 |
San Luis Road
Berkeley, CA 94707
3 Brm / 2 bath
Offered at $950,000 – SOLD
OVER ASKING
Brochure*
Expanded Photo Gallery*
 |
 |
1800 Alma Avenue #101
Walnut Creek, CA 94596
3 Brm /2 bath
Offered at $950,000 – SOLD
Brochure*
 | | Ascot Drive
Oakland, CA 94611
Piedmont Pines
3 Brm / 2 full bath/ 2 half bath
Offered at $949,000 – SOLD
Read About Ascot Dr.
Expanded Photo Gallery
Brochure
Video

|
 |
 |
 |
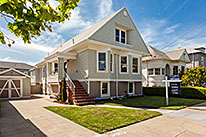 |
|
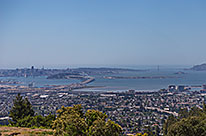 |
|
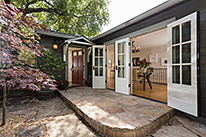 |
Weber Street
Alameda, CA 94501
Gold Coast
4 Brm / 3 bath
Offered at $948,000 – SOLD
Brochure*

|
 |
6629 Woodland Place
Oakland, CA 94611
Montclair
2 Brm / 2 bath
Offered at $948,000 – SOLD
SUBSTANTIALLY OVER ASKING
Brochure*
Read About
Woodland Place

|  | Capricorn Avenue
Oakland, CA 94611
Montclair
3 Brm / 2 bath
Offered at $945,000
Brochure*
Photo Gallery

|
 |
 |
 |
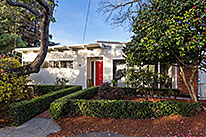 |
|
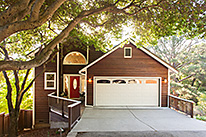 |
|
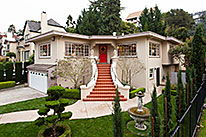 |
295 Scenic Avenue
Piedmont, CA 94611
Piedmont
3+ Brm / 3 bath
Offered at $945,000 – SOLD
Brochure*

|
 |
Aspinwall Road
Oakland, CA 94611
Montclair
3 Brm / 2.5 bath
Offered at $945,000 – SOLD
SUBSTANTIALLY OVER ASKING
Brochure*

|  | Rockridge Boulevard South
Oakland, CA 94618
Rockridge
3 Brm / 2 bath
Offered at $925,000 – SOLD
Brochure*
Read About Rockridge Blvd. South
 |
 |
 |
 |
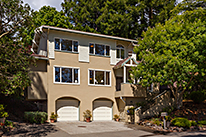 |
|
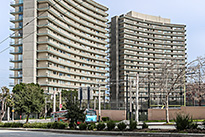 |
|
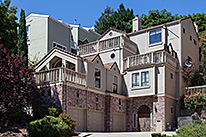 |
Armour Drive
Oakland, CA 94611
Montclair
4 Brm / 3 bath
Offered at $915,000 – SOLD
SUBSTANTIALLY OVER ASKING
Read About Armour Drive
Expanded Photo Gallery
Brochure*
 |
 |
N. Point Street
San Francisco, CA 94109
Russian Hill
1 Brm / 1 bath
Offered at $895,000 – SOLD
Brochure*
Read About
N. Point St.
 |  |
Skyline Blvd.
Oakland, CA 94611
Oakland Hills
3+ Brm / 3 bath + 2 1/2 bath
Offered at $895,000 – SOLD
Brochure*
Read About Skyline Blvd.
 |
 |
 |
 |
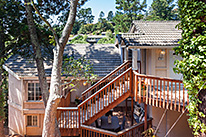 |
|
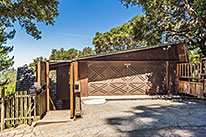 |
|
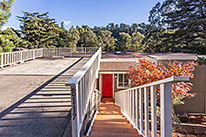 |
Chelsea Drive
Oakland, CA 94611
Piedmont Pines
4 Brm / 3 bath
Offered at $889,000 – SOLD
Brochure*
 |
 |
Scarborough Drive
Oakland, CA 94611
Montclair
3 Brm / 2 bath
Offered at $875,000 – SOLD
SUBSTANTIALLY OVER ASKING
Brochure*
Read About Scarborough Drive
 |  | 8117 Skyline Boulevard
Oakland, CA 94611
Montclair
3 Brm /2.5 bath
Offered at $868,000 – SOLD
Brochure [front] [back]*
Read About Skyline Boulevard
 |
 |
 |
 |
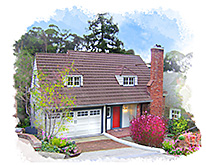 |
|
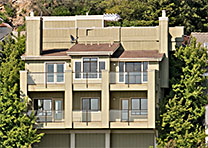 |
|
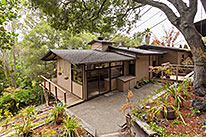 |
Harbord Drive
Oakland, CA 94610
3 Brm/2 Full/1 Partial Baths
Offered at $858,000 – SOLD
Expanded Photo Gallery
 |
 |
Skyline Blvd
Oakland, CA 94611
4 Brm/3 baths
Offered at $850,000 – SOLD
Video
 |  | Maxwelton Road
Piedmont, CA 94618
Piedmont
2 Brm / 1.5 bath
Offered at $850,000 – SOLD
Brochure*

|
 |
 |
 |
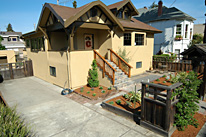 |
|
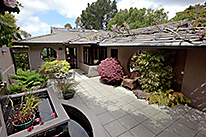 |
|
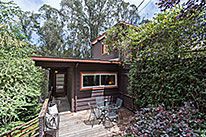 |
Deakin
Berkeley, CA 94705
4 Brm / 3 bath(s)
Offered at $849,000 – SOLD
SUBSTANTIALLY OVER ASKING
Brochure &
Photo Gallery*
 |
 |
Ascot Drive
Oakland, CA 94611
Piedmont Pines
4 Brm/3 baths
Offered at $848,000 – SOLD
Expanded Photo Gallery
Read About Ascot Drive
Brochure*
 |  | 6676 Pine Needle Drive
Oakland, CA 94611
Montclair
4 Brm / 3 bath
Offered at $839,000 – SOLD
SUBSTANTIALLY OVER ASKING
Brochure*
Read About
Pine Needle Drive
 |
 |
 |
|
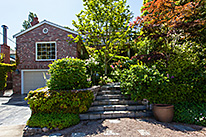 |
|
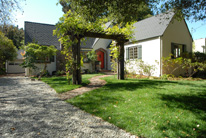 |
|
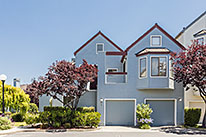 |
Oak Crest Drive
Oakland, CA 94602
Oakmore District
3 Brm / 2 bath
Offered at $825,000 – SOLD
SUBSTANTIALLY OVER ASKING

|
 |
Mountain Blvd.
Oakland, CA 94611
2 Brm / 1 bath
Montclair
Offered at $825,000 – SOLD
Brochure*
Expanded Photo Gallery*

|  | Redondo Court
Alameda, CA 94501
Represented the Buyer
SOLD at $820,000
|
 |
 |
|
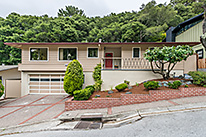 |
|
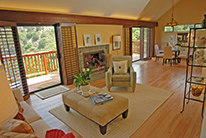 |
|
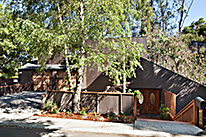 |
Vista Grande
Millbrae, CA 94030
Millbrae HIghlands
3 Brm / 2 bath
Offered at $818,000 – SOLD
Brochure*

|
 |
Glen Oaks Way
Oakland, CA 94611
3 Brm/2 baths
Offered at $799,000 – SOLD
Brochure*
Expanded Photo Gallery*
 |  |
Oakwood Drive
Oakland, CA 94611
Montclair
4 Brm / 2.5 bath
Offered at $795,000 – SOLD
Brochure*

|
 |
 |
|
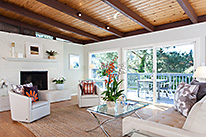 |
|
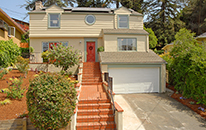 |
|
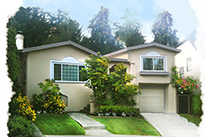 |
Merriewood Drive
Oakland, CA 94611
Montclair
3 Brm / 2.5 bath
Offered at $795,000 – SOLD
Brochure*

|
 |
Rosal Ave.
Oakland, CA 94610
3 Brm / 3 bath
Offered at $795,000 – SOLD
Brochure*
Expanded Photo Gallery*
 |  | Rockridge Boulevard South
Oakland, CA 94618
Rockridge
3 Brm / 1 bath
Offered at $795,000 – SOLD
OVER ASKING
Read About Rockridge Blvd. South
Expanded Photo Gallery
Brochure*

|
 |
 |
|
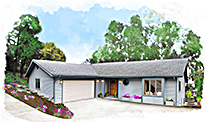 |
|
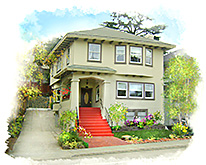 |
|
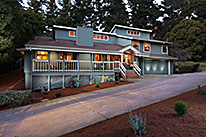 |
Skyway Lane
Oakland, CA 94619
Hillcrest Estates
4 Brm / 3 bath
Offered at $795,000 – SOLD
Read About Skyway Lane
Expanded Photo Gallery
Brochure
 |
 |
Santa Clara Avenue
Oakland, CA 94610
4 Brm/2 baths
Offered at $785,000 – SOLD
Expanded Photo Gallery
Read About Santa Clara
Brochure*
 |  | Saroni Drive
Oakland, CA 94611
Montclair
4 Brm / 2.5 bath
Offered at $775,000 – SOLD
SUBSTANTIALLY OVER ASKING
Brochure*
Read About Saroni Drive

|
 |
 |
|
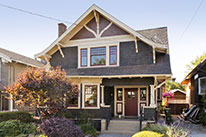 |
|
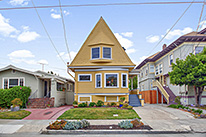 |
|
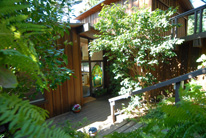 |
|
Gilbert Street
Oakland, CA 94611
Piedmont Avenue
3 Brm / 1.5 baths
Offered at $765,000 – SOLD
SUBSTANTIALLY OVER ASKING
Read About Gilbert Street
Expanded Photo Gallery
Brochure*

This lovely three bedroom two bathroom, all one level home sits against the backdrop of the San Leandro Hills. With curb appeal and a quintessential ranch style open floor plan, this home offers simple sophistication amid the well-established and desirable San Leandro neighborhoods of Assumption Parish and North Bal. The remodeled kitchen, updated baths, amazing and large fenced backyard and a warm, bright ambiance make this California rancher an American Dream - Your home sweet home! |
|
Eagle Avenue
Alameda, CA 94501
Alameda
3 Brm / 1 bath / 1partial
Offered at $755,000 – SOLD
Brochure*
 |  | Evergreen
Oakland, CA 94611
3 Brm / 2 bath(s)
Offered at $750,000 – SOLD
SUBSTANTIALLY OVER ASKING
Brochure*
Expanded Photo Gallery*
 |
 |
 |
|
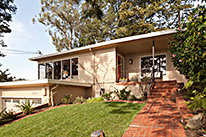 |
|
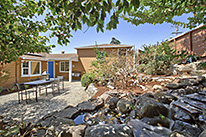 |
|
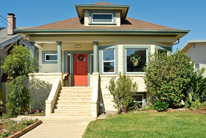 |
Thackeray Drive
Oakland, CA 94611
Piedmont Pines
3+ Brm / 2 bath
Offered at $749,000 – SOLD
Read About Thackeray Dr.
Expanded Photo Gallery
Brochure

|
 |
Avon Road
Kensington, CA 94707
Kensington
3 Brm / 2 bath
Offered at $745,000 – SOLD
SUBSTANTIALLY OVER ASKING
Brochure*

|  | Everett Ave.
Oakland, CA 94602
3 Brm/2 baths
Glenview
Offered at $745,000 – SOLD
Brochure*
Expanded Photo Gallery*
 |
 |
 |
|
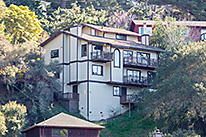 |
|
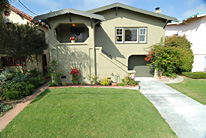 |
|
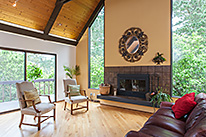 |
Bagshotte Drive
Oakland, CA 94611
Piedmont Pines
4 Brm / 3 bath
Offered at $715,000 – SOLD
SUBSTANTIALLY OVER ASKING
Brochure*
Read About Bagshotte Drive
 |
 |
Glendora Ave.
Oakland, CA 94602
Glenview
3 Brm / 1.5 bath(s)
Offered at $698,000 – SOLD
SUBSTANTIALLY OVER ASKING
Brochure &
Photo Gallery*
 |  |  Estates Drive Estates Drive
Oakland, CA 94611
Montclair (Piedmont side)
3 Brm / 2.5 bath
Offered at $695,000 – SOLD
Brochure*

|
 |
 |
|
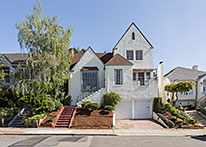 |
|
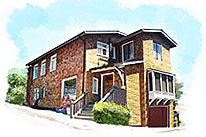 |
|
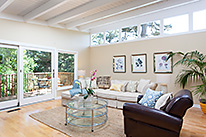 |
Midcrest Road
Oakland, CA 94610
Crocker Highlands
3 Brm / 1.5 bath
Offered at $695,000 – SOLD
SUBSTANTIALLY OVER ASKING
Brochure*
Photo Gallery
Read About
Midcrest Road

|
 |
Abbott Drive
Oakland, CA 94611
Montclair
3 Brm / 2 bath
Offered at $675,000 – SOLD
Read About Abbott Drive
Expanded Photo Gallery
Brochure*
 |  | Arrowhead Drive
Oakland, CA 94611
Montclair
3 Brm / 2 bath
Offered at $665,000 – SOLD
Brochure*
 |
 |
 |
|
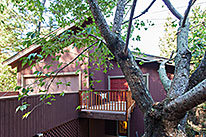 |
|
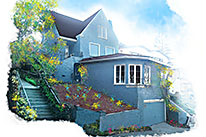 |
|
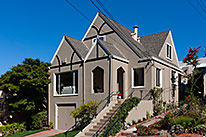 |
Girvin Drive
Oakland, CA 94611
Montclair
3 Brm / 2.5 bath
Offered at $659,0000 – SOLD
SUBSTANTIALLY OVER ASKING
Brochure*
Read About Girvin Drive

|
 |
Rock Lane
Berkeley, CA 94708
Berkeley Hills
3 Brm / 2 bath
Offered at $650,000 – SOLD
Expanded Photo Gallery
Brochure*
 |  | Dulwich Road
Oakland, CA 94618
Upper Rockridge
3+ Brm / 1 bath
Offered at $650,000 –– SOLD
OVER ASKING
Brochure*
Read About Dulwich Road
 |
 |
 |
|
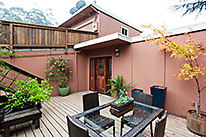 |
|
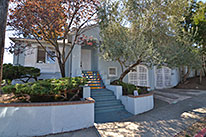 |
|
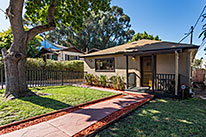 |
Colton Blvd.
Oakland, CA 94611
Montclair
3 Brm / 2 bath
Offered at $649,000 – SOLD
Brochure*

|
 |
Vista Street
Oakland, CA 94602
Glenview
4 Brm / 2 bath
Offered at $645,000 – SOLD
Brochure*
 |  | Altamont Avenue
Oakland CA 94605
Millsmont
3 Brm / 2 bath
Offered at $625,000 – SOLD
SUBSTANTIALLY OVER ASKING
Brochure*
Read About Altamont Avenue

|
 |
 |
|
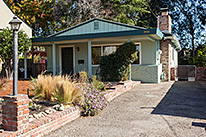 |
|
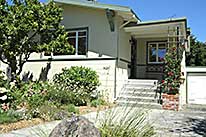 |
|
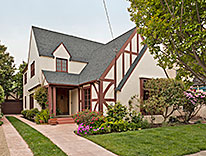 |
Forest Hill Avenue
Oakland, CA 94602
Lower Oakmore
2 Brm / 2 bath / In-Law Unit
Offered at $625,000 – SOLD
Brochure*
 |
 |
Linwood Ave.
Oakland, CA 94602
Glenview
2+ Brm/1 Bath
Offered at $625,000 – SOLD

|  | Lee Avenue
San Leandro, CA 94577
4 Brm / 2 bath
Offered at $595,000 – SOLD
Read About Lee Avenue
Expanded Photo Gallery
Brochure [front] [back]*
 |
 |
 |
|
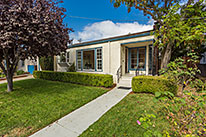 |
|
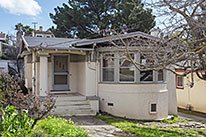 |
|
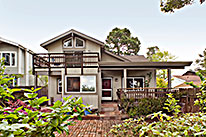 |
140th Avenue
San Leandro, CA 94578
San Leandro
3 Brm / 2 bath
Offered at $588,000 – SOLD
Brochure*
Read About
140th Avenue
 |
 |
Edgewood Avenue
Oakland, CA 94602
Glenview
3 Brm / 1.5 bath
Offered at $585,000 – SOLD
SUBSTANTIALLY OVER ASKING
Brochure*
Read About Edgewood Avenue
 |  |  Broadway Terrace Broadway Terrace
Oakland, CA 94611
Montclair
4 Brm / 3 bath
Offered at $584,900 – SOLD
Read About Broadway Terrace
Expanded Photo Gallery

|
 |
 |
|
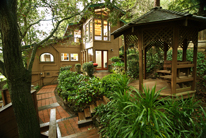 |
|
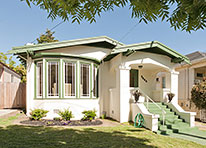 |
|
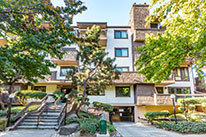 |
Thornhill Dr.
Oakland, CA 94611
2 Brm/2baths
Offered at $575,000 – SOLD
Expanded Photo Gallery
 |
 |
Glen Park Road
Oakland, CA 94602
Glenview
3 Brm/1 bath
Offered at $569,000 – SOLD
Expanded Photo Gallery
Read About Glen Park Road
Brochure [front] [back]*
 |  |
Vernon Street
Oakland, CA 94610
Lake Merritt
1 Brm /1 bath
Offered at $569,000 – SOLD
Read About Vernon Street
 |
 |
 |
|
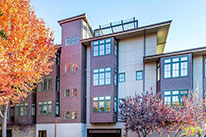 |
|
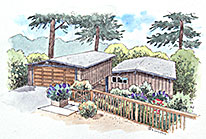 |
|
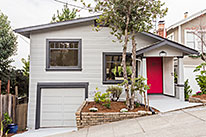 |
Telegraph Avenue
Berkeley, CA 94704
Berkeley
1 Brm /1 bath
Offered at $549,000 – SOLD
Read About Telegraph Avenue
 |
 |
Arrowhead Drive
Oakland, CA 94611
Montclair
3 Brm / 2 baths
Offered at $549,000 – SOLD
Read About Arrowhead Drive
Expanded Photo Gallery
Brochure*
 |
 | Herriott Avenue
Oakland, CA 94619
Maxwell Park
2 Brm /1 bath
Offered at $529,000 – SOLD
SUBSTANTIALLY OVER ASKING
Brochure*
Read About Herriott Avenue

|
 |
 |
|
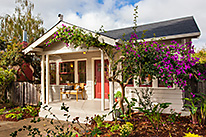 |
|
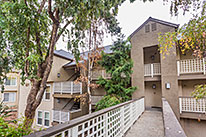 |
|
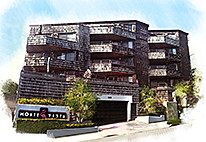 |
Rhoda Avenue
Oakland, CA 94602
Dimond District
2+ Brm / 1 bath
Offered at $445,0000 – SOLD
Brochure*
 |
 |
Dartmore Lane
Hayward, CA 94544
Hayward Hills
2 Brm / 2 bath
Offered at $408,000 – SOLD
SUBSTANTIALLY OVER ASKING
Brochure*
Read About Dartmore Lane

|
 | Monte Vista Ave., Unit
Oakland, CA 94611
2 Brm / 2 bath
Offered at $350,000 – SOLD
Expanded Photo Gallery
Read About Monte Vista Unit

|
 |
 |
|
| |
|
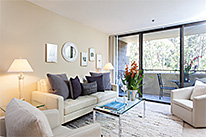 |
|
|
| |
 |
Pierce St.
Albany, CA 94706
Albany
1 Brm / 1 bath
Offered at $249,000 – SOLD
Brochure*
 |
 | |
 |
 |
 *For PDF Brochures *For PDF Brochures
 |
|
|